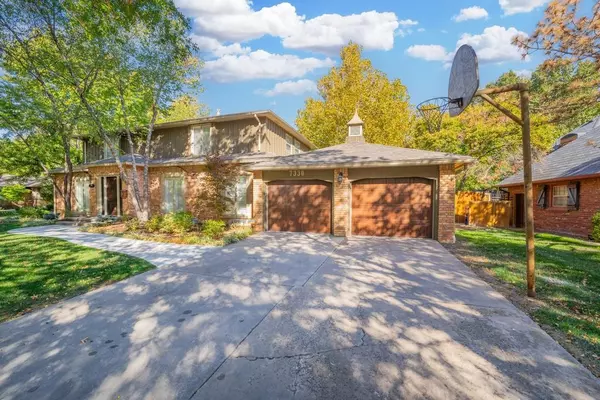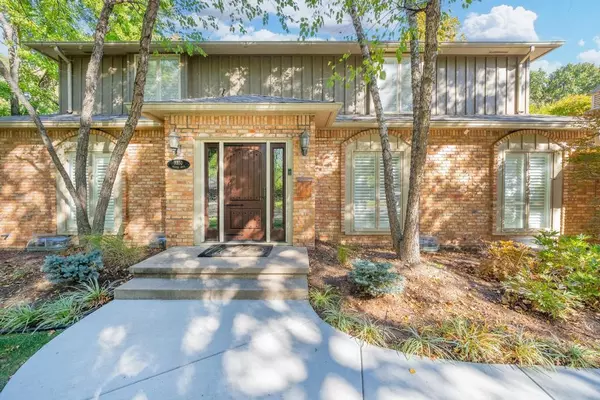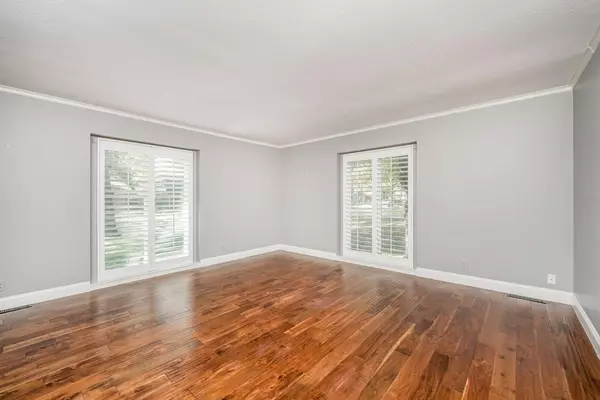$413,365
$415,000
0.4%For more information regarding the value of a property, please contact us for a free consultation.
7330 E NORFOLK DR Wichita, KS 67206
4 Beds
3 Baths
3,661 SqFt
Key Details
Sold Price $413,365
Property Type Single Family Home
Sub Type Single Family Onsite Built
Listing Status Sold
Purchase Type For Sale
Square Footage 3,661 sqft
Price per Sqft $112
Subdivision Rockwood
MLS Listing ID SCK618438
Sold Date 12/08/22
Style Traditional
Bedrooms 4
Full Baths 3
HOA Fees $19
Total Fin. Sqft 3661
Originating Board sckansas
Year Built 1966
Annual Tax Amount $3,443
Tax Year 2022
Lot Size 10,018 Sqft
Acres 0.23
Lot Dimensions 10228
Property Description
Welcome home to 7330 Norfolk Drive in the popular Rockwood neighborhood. This fantastic property features over 3600 square feet of finished space, 4 bedrooms and 3 full baths. You will truly love the curb appeal and tasteful landscaping. Updated wood flooring carry you through the main floor which includes a formal living room and dining room, fully remodeled kitchen with high-end Wolf appliances, newer cabinetry, open floor plan to the cozy main floor family room, and island with eating bar. The main floor also includes a sizable bedroom, separate laundry room with folding table and storage, full bathroom, and easy access to the backyard. The upper level includes the large master suite with walk-in closet and ensuite bath, two spacious guest bedrooms that have easy access to a full guest bath. Within the lower level you will find a remodeled space with newer carpet, paint, and lighting along with unfinished storage space. The backyard has been tastefully upgraded with a covered outdoor kitchen area, paver patio, and newer fencing. Entertaining will be a real treat in this backyard! Other improvements include some newer windows, new garage doors and openers, and new roof and roof decking. Rockwood has a unique and desirable swim club which features a large pool with lifeguards, sand volleyball, snack shack, and playground area. The location can't be beat as you are in the heart of east Wichita and within 5 minutes of every major convenience. Don't miss you chance here!
Location
State KS
County Sedgwick
Direction Rock Rd & Douglas, W. to Post Oak, N. to Norfolk, W. to home.
Rooms
Basement Finished
Kitchen Eating Bar, Island, Gas Hookup, Granite Counters
Interior
Interior Features Ceiling Fan(s), Walk-In Closet(s), Hardwood Floors
Heating Forced Air, Gas
Cooling Central Air, Electric
Fireplaces Type One, Kitchen/Hearth Room
Fireplace Yes
Appliance Dishwasher, Disposal, Microwave, Refrigerator, Range/Oven
Heat Source Forced Air, Gas
Laundry Main Floor, Separate Room
Exterior
Parking Features Attached, Opener
Garage Spaces 2.0
Utilities Available Sewer Available, Gas, Public
View Y/N Yes
Roof Type Composition
Street Surface Paved Road
Building
Lot Description Standard
Foundation Partial, Day Light, Crawl Space
Architectural Style Traditional
Level or Stories Two
Schools
Elementary Schools Price-Harris
Middle Schools Coleman
High Schools Southeast
School District Wichita School District (Usd 259)
Others
HOA Fee Include Gen. Upkeep for Common Ar
Monthly Total Fees $19
Read Less
Want to know what your home might be worth? Contact us for a FREE valuation!

Our team is ready to help you sell your home for the highest possible price ASAP
REALTOR® - Team Lead | License ID: 00237718
+1(316) 295-0696 | shane@reecenichols.com





