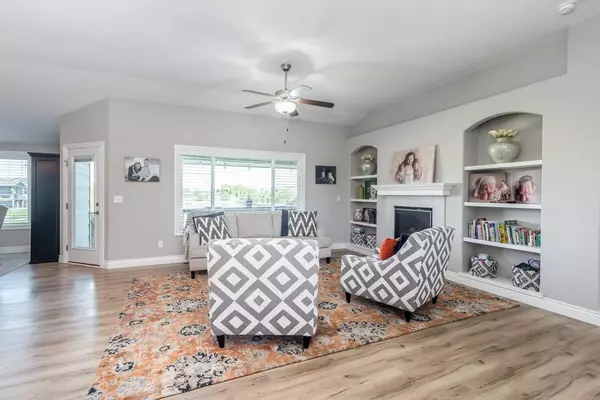$415,000
$415,000
For more information regarding the value of a property, please contact us for a free consultation.
2634 S Lark Ln Wichita, KS 67215
5 Beds
3 Baths
3,138 SqFt
Key Details
Sold Price $415,000
Property Type Single Family Home
Sub Type Single Family Onsite Built
Listing Status Sold
Purchase Type For Sale
Square Footage 3,138 sqft
Price per Sqft $132
Subdivision Southern Ridge
MLS Listing ID SCK618067
Sold Date 12/02/22
Style Ranch
Bedrooms 5
Full Baths 3
HOA Fees $25
Total Fin. Sqft 3138
Originating Board sckansas
Year Built 2017
Annual Tax Amount $4,559
Tax Year 2021
Lot Size 10,018 Sqft
Acres 0.23
Lot Dimensions 10255
Property Description
Look no further than this exquisite 5 bedroom, 3 bathroom Southern Ridge stunner! This is the one you've been waiting for and the one you were looking for even if you didn't know it!! Better than new, you must see this sensational home of almost 3,200 sqft to truly behold the impressive features. You'll fall in love from the moment you drive up!! You're welcomed into an inviting main living space drenched with natural light and views of the water to the rear. Anchored by a gas fireplace and gorgeous built-ins, you won't be able to avoid taking in the views from the massive windows overlooking the masterpiece of outdoor living. Adjacent to the formal living room, find the kitchen and dining, complete with island, stainless steel appliances, pantry and equally impressive views to the outside. Within the master suite, you'll feel completely immersed in comfort with the master en suite featuring a giant zero-entry shower and dual vanity. As impressive as the interior of the home is, once you step foot to the outdoor living space, you'll be overwhelmed by the serenity offered on the deck or walk-out patio! To top it off, downstairs you'll find a fully finished view-out basement with two additional bedrooms, walk-up wet bar, and walk-out basement access to the outside. Truly one-of-a-kind and truly masterful! If you're not completely convinced yet, this home also boasts an attached 3-car garage, ample storage, zero-entry, sprinkler system powered by an irrigation well and feeds into Goddard Schools. Don't miss your chance and don't wait to move into this amazing home on one of Wichita's most desirable communities! Schedule your showing today!
Location
State KS
County Sedgwick
Direction South on Maize, past Pawnee, two blocks to Yosemite, turn right. Drive to back of the neighborhood. Turn right on Lark Ln. House is on the right.
Rooms
Basement Finished
Kitchen Eating Bar, Island, Pantry, Electric Hookup
Interior
Interior Features Ceiling Fan(s), Walk-In Closet(s), Vaulted Ceiling, Wood Laminate Floors
Heating Forced Air, Gas
Cooling Central Air, Electric
Fireplaces Type One, Gas
Fireplace Yes
Appliance Dishwasher, Disposal, Microwave, Range/Oven
Heat Source Forced Air, Gas
Laundry Main Floor, 220 equipment
Exterior
Parking Features Attached
Garage Spaces 3.0
Utilities Available Sewer Available, Gas, Public
View Y/N Yes
Roof Type Composition
Street Surface Paved Road
Building
Lot Description Pond/Lake, Standard
Foundation Full, View Out, Walk Out Below Grade
Architectural Style Ranch
Level or Stories One
Schools
Elementary Schools Earhart
Middle Schools Goddard
High Schools Robert Goddard
School District Goddard School District (Usd 265)
Others
HOA Fee Include Gen. Upkeep for Common Ar
Monthly Total Fees $25
Read Less
Want to know what your home might be worth? Contact us for a FREE valuation!

Our team is ready to help you sell your home for the highest possible price ASAP
REALTOR® - Team Lead | License ID: 00237718
+1(316) 295-0696 | shane@reecenichols.com





