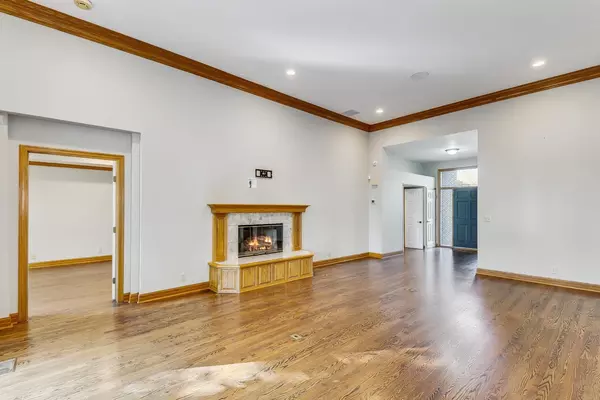$375,000
$400,000
6.3%For more information regarding the value of a property, please contact us for a free consultation.
8808 E Bradford Cir Wichita, KS 67206
4 Beds
3 Baths
3,565 SqFt
Key Details
Sold Price $375,000
Property Type Single Family Home
Sub Type Single Family Onsite Built
Listing Status Sold
Purchase Type For Sale
Square Footage 3,565 sqft
Price per Sqft $105
Subdivision Bradford Place
MLS Listing ID SCK617876
Sold Date 11/29/22
Style Ranch
Bedrooms 4
Full Baths 3
HOA Fees $191
Total Fin. Sqft 3565
Originating Board sckansas
Year Built 1990
Annual Tax Amount $4,063
Tax Year 2021
Lot Size 10,018 Sqft
Acres 0.23
Lot Dimensions 9997
Property Description
Don't miss this opportunity to own a coveted patio home in Bradford Place at Lakepoint. Privately positioned near the end of a cul de sac close to walking paths, Wichita Collegiate school and the Wichita Country Club, this home offers low maintenance living in the heart of East Wichita. Refinished hardwood floors are featured throughout most of the main level with dramatic floor to ceiling windows in the formal living room and dining room access to the back deck make for a bright and airy living space. The kitchen has been updated with granite countertops, white cabinetry and newer GE appliances all of which transfer with the home. The large main floor primary suite features its own door to the back deck and spacious yard, motion sensor night walkway lighting between bedroom and bathroom area, two separate closet spaces, one of which is a spacious walk- in complete with built in shelving. En suite bathroom with separate tub and shower and dual vanities. A second bedroom, a full bathroom, and separate laundry room complete the main level. The basement offers ample space for entertaining family and friends with a large rec room complete with wet bar and fireplace, two bedrooms, a full bathroom, storage room and a bonus room large enough to accommodate whatever one might desire. This home offers an amazing amount of space in an incredible location, don't miss this chance to make it yours! Home is in a trust and is being sold in its “as is” condition. Seller will not make repairs.
Location
State KS
County Sedgwick
Direction 13th & Rock E on 13th, S on Gatewood into Lakepoint, W on Bradford.
Rooms
Basement Finished
Kitchen Eating Bar, Electric Hookup, Granite Counters
Interior
Interior Features Walk-In Closet(s), Hardwood Floors, All Window Coverings
Heating Forced Air, Gas
Cooling Central Air, Electric
Fireplaces Type Two, Living Room, Rec Room/Den
Fireplace Yes
Appliance Dishwasher, Disposal, Microwave, Refrigerator, Range/Oven
Heat Source Forced Air, Gas
Laundry Main Floor, Separate Room
Exterior
Parking Features Attached
Garage Spaces 2.0
Utilities Available Gas, Public
View Y/N Yes
Roof Type Shake
Street Surface Paved Road
Building
Lot Description Cul-De-Sac
Foundation Full, Day Light
Architectural Style Ranch
Level or Stories One
Schools
Elementary Schools Minneha
Middle Schools Coleman
High Schools Southeast
School District Wichita School District (Usd 259)
Others
HOA Fee Include Lawn Service,Snow Removal,Trash,Gen. Upkeep for Common Ar
Monthly Total Fees $191
Read Less
Want to know what your home might be worth? Contact us for a FREE valuation!

Our team is ready to help you sell your home for the highest possible price ASAP
REALTOR® - Team Lead | License ID: 00237718
+1(316) 295-0696 | shane@reecenichols.com





