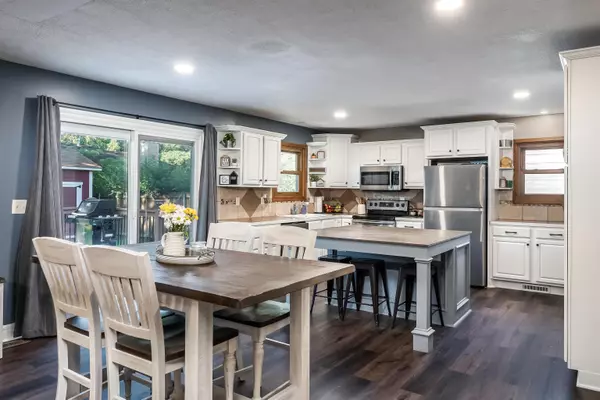$255,000
$250,000
2.0%For more information regarding the value of a property, please contact us for a free consultation.
615 Wheatland St Colwich, KS 67030
4 Beds
2 Baths
2,564 SqFt
Key Details
Sold Price $255,000
Property Type Single Family Home
Sub Type Single Family Onsite Built
Listing Status Sold
Purchase Type For Sale
Square Footage 2,564 sqft
Price per Sqft $99
Subdivision Brookmeadow Estates
MLS Listing ID SCK616008
Sold Date 09/23/22
Style Ranch
Bedrooms 4
Full Baths 2
Total Fin. Sqft 2564
Originating Board sckansas
Year Built 1982
Annual Tax Amount $3,238
Tax Year 2021
Lot Size 9,147 Sqft
Acres 0.21
Lot Dimensions 8968
Property Description
Lovely 4 bedroom 2 bath home in Colwich! Beautiful updated open concept kitchen with pantry, big island, plenty of counter and cabinet space, stainless steel appliances, large dining room and luxury vinyl flooring! The living room features a wood burning fireplace. The master suite features a walk-in closet and private bathroom with shower and extra built-in storage. The guest bathroom has a full tub/shower plus built-in shelving as well. The basement features new LVT flooring throughout the sizeable family/recreation rooms, the 4th bedroom with walk-in closet, and bonus room with large closet and there is plenty of storage space in the laundry/mechanical room which also has a roughed in bathroom started. You will also love the privacy fenced back yard with a 16x16 composite deck and storage shed with loft. Other features and updates include new paint and lighting on the main floor, low maintenance vinyl siding, an irrigation well and newly added sprinkler system, attached 2-car garage, and radon mitigation system. All this in the Renwick School District and just 10 minutes from Wichita!
Location
State KS
County Sedgwick
Direction From 53rd & 167th go north to Union Ave, west to Meadow Ln., south to Wheatland St., west to home
Rooms
Basement Finished
Kitchen Eating Bar, Island, Pantry, Range Hood, Electric Hookup
Interior
Interior Features Ceiling Fan(s), Walk-In Closet(s), Partial Window Coverings, Wood Laminate Floors
Heating Forced Air, Gas
Cooling Central Air, Electric
Fireplaces Type One, Wood Burning
Fireplace Yes
Appliance Dishwasher, Disposal, Microwave, Refrigerator, Range/Oven
Heat Source Forced Air, Gas
Laundry In Basement, Separate Room, 220 equipment
Exterior
Parking Features Attached, Opener
Garage Spaces 2.0
Utilities Available Sewer Available, Gas, Public
View Y/N Yes
Roof Type Composition
Street Surface Paved Road
Building
Lot Description Standard, Wooded
Foundation Full, Day Light
Architectural Style Ranch
Level or Stories One
Schools
Elementary Schools Colwich
Middle Schools Colwich
High Schools Andale
School District Renwick School District (Usd 267)
Read Less
Want to know what your home might be worth? Contact us for a FREE valuation!

Our team is ready to help you sell your home for the highest possible price ASAP
REALTOR® - Team Lead | License ID: 00237718
+1(316) 295-0696 | shane@reecenichols.com





