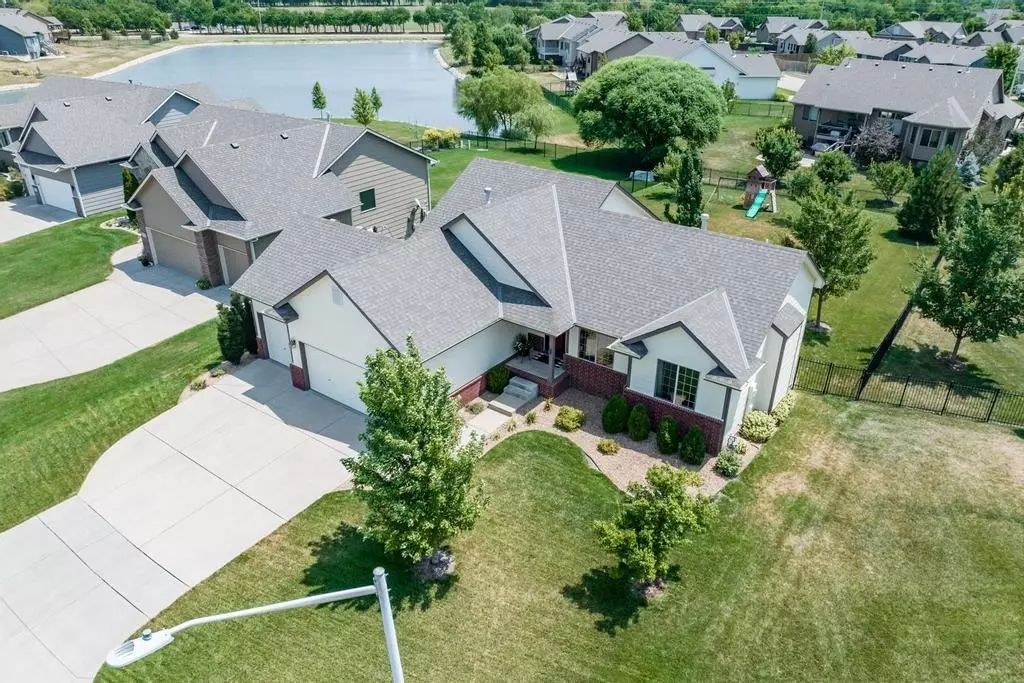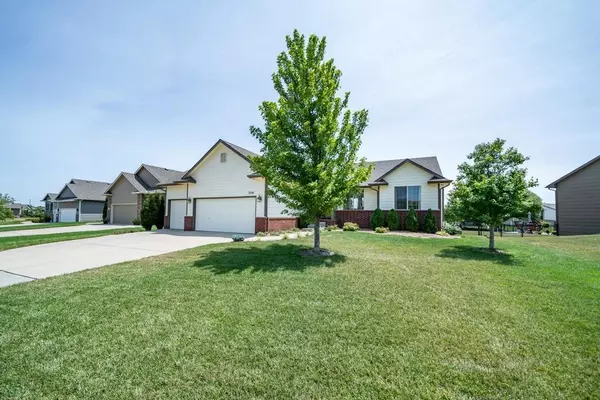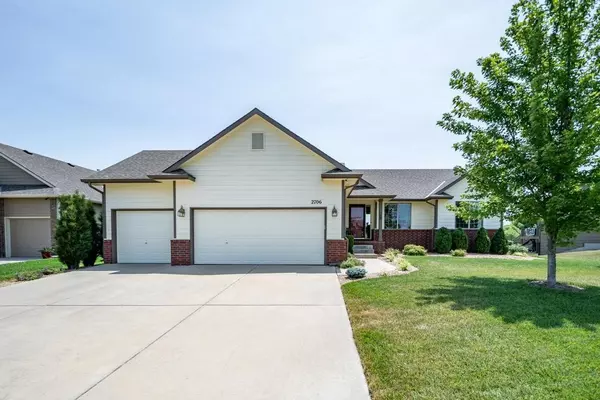$369,000
$369,000
For more information regarding the value of a property, please contact us for a free consultation.
2706 N Woodridge St Wichita, KS 67226
5 Beds
3 Baths
2,587 SqFt
Key Details
Sold Price $369,000
Property Type Single Family Home
Sub Type Single Family Onsite Built
Listing Status Sold
Purchase Type For Sale
Square Footage 2,587 sqft
Price per Sqft $142
Subdivision Firethorne
MLS Listing ID SCK615133
Sold Date 10/14/22
Style Traditional
Bedrooms 5
Full Baths 3
HOA Fees $29
Total Fin. Sqft 2587
Originating Board sckansas
Year Built 2010
Annual Tax Amount $4,050
Tax Year 2021
Lot Size 0.300 Acres
Acres 0.3
Lot Dimensions 12950
Property Description
Welcome to exactly what you've been wanting! A stunning and immaculate split bedroom ranch by Robl Construction in Firethorne! This home features an East-facing backyard and a well-appointed floor plan ideal for entertaining and everyday living. Massive windows spanning the back of the home allow for an abundance of natural sunlight as well as perfect views of the outdoor living space. Enjoy fabulous decor, gorgeous light fixtures, vaulted ceilings, bullnose corners, archways, surround sound (inside and outside), hardwood flooring, main floor laundry, fully finished basement and a three car garage. The gorgeous kitchen is well suited for any cook with an oversized center island/eating bar with a thick granite top, stainless steel appliances, a two-in-one oven, under cabinet lighting and hardwood flooring. The laundry room is conveniently located adjacent to the master bedroom closet for optimal function in your daily routine. Retreat to the lovely master en suite complete with a corner soaker tub, separate shower, dual vanities and a walk-in closet. Entertain with ease in the view-out basement offering a large rec/family room, two additional bedrooms, one bathroom and storage. You'll enjoy evening shade on the deck and stamped concrete patio with water views. Fully sheetrocked garage has coated flooring. Conveniently located within minutes of NE Wichita's premiere shopping, dining, medical and schools, this home is better than new! Don't miss your chance at this amazing opportunity; this home surely will not last! Schedule your private showing today!
Location
State KS
County Sedgwick
Direction From 127th and 21st * north to Woodspring * west on Woodspring, curves in Woodridge. Home is on the right
Rooms
Basement Finished
Kitchen Eating Bar, Island, Pantry, Electric Hookup
Interior
Interior Features Ceiling Fan(s), Walk-In Closet(s), Hardwood Floors, Vaulted Ceiling, Wired for Sound
Heating Forced Air, Gas
Cooling Central Air, Electric
Fireplaces Type One, Living Room, Gas
Fireplace Yes
Appliance Dishwasher, Disposal, Microwave, Refrigerator, Range/Oven
Heat Source Forced Air, Gas
Laundry Main Floor, Separate Room
Exterior
Parking Features Attached, Opener, Oversized
Garage Spaces 3.0
Utilities Available Sewer Available, Gas, Public
View Y/N Yes
Roof Type Composition
Street Surface Paved Road
Building
Lot Description Standard
Foundation Full, View Out
Architectural Style Traditional
Level or Stories One
Schools
Elementary Schools Circle Greenwich
Middle Schools Circle
High Schools Circle
School District Circle School District (Usd 375)
Others
HOA Fee Include Gen. Upkeep for Common Ar
Monthly Total Fees $29
Read Less
Want to know what your home might be worth? Contact us for a FREE valuation!

Our team is ready to help you sell your home for the highest possible price ASAP
REALTOR® - Team Lead | License ID: 00237718
+1(316) 295-0696 | shane@reecenichols.com





