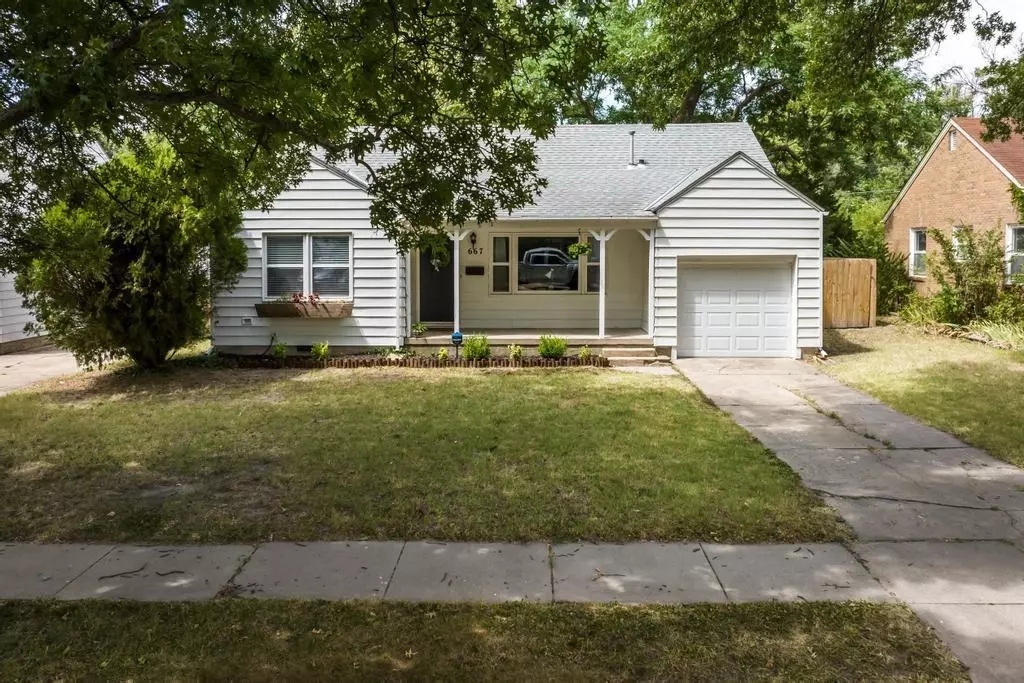$151,000
$150,000
0.7%For more information regarding the value of a property, please contact us for a free consultation.
667 Lexington Rd Wichita, KS 67218
3 Beds
2 Baths
1,297 SqFt
Key Details
Sold Price $151,000
Property Type Single Family Home
Sub Type Single Family Onsite Built
Listing Status Sold
Purchase Type For Sale
Square Footage 1,297 sqft
Price per Sqft $116
Subdivision Prairie Park
MLS Listing ID SCK614799
Sold Date 09/15/22
Style Ranch,Traditional
Bedrooms 3
Full Baths 1
Half Baths 1
Total Fin. Sqft 1297
Originating Board sckansas
Year Built 1950
Annual Tax Amount $1,550
Tax Year 2021
Lot Size 8,712 Sqft
Acres 0.2
Lot Dimensions 8716
Property Description
You'll love this beautifully updated gem in the Prairie Park addition from the moment you see the covered front porch. This 3 bedroom, 1.5 bathroom home is perfectly situated, close to shopping, dining and highways for easy commute! Featuring an open and efficient floor plan with beautiful original hardwood floors and decorative fireplace, all new cabinetry, quartz countertops and stainless steel appliances. The main floor boasts two bedrooms and fully renovated full bathroom plus a laundry/mud room directly off the kitchen and garage. A bonus or flex space off the back of the home would be perfect as as home office, gym or sun / play room. Upstairs you'll find the master suite with attached half bath, closet and built-in dresser & drawers for additional storage. Outside find a back patio, perfect for relaxing and taking in the cool summer evenings. If you're still not convinced, this home has new interior paint, new carpeting and pad, new bath and kitchen tile, all new windows, all new light fixtures, new vanity, pedestal sink and plumbing faucets PLUS a brand new water heater, brand new sewer line, fencing, exterior landscaping, and more!! Don't miss your chance at this amazing opportunity; this home surely will not last! Schedule your private showing today!
Location
State KS
County Sedgwick
Direction FROM KELLOGG AND EDGEMOOR, SOUTH TO ORME, EAST TO LEXINGTON
Rooms
Basement None
Kitchen Electric Hookup, Quartz Counters
Interior
Interior Features Ceiling Fan(s), Hardwood Floors, Partial Window Coverings
Heating Forced Air, Gas
Cooling Central Air, Electric
Fireplaces Type One
Fireplace Yes
Appliance Dishwasher, Disposal, Microwave, Refrigerator, Range/Oven
Heat Source Forced Air, Gas
Laundry Main Floor, Separate Room, 220 equipment
Exterior
Parking Features Attached
Garage Spaces 1.0
Utilities Available Sewer Available, Public
View Y/N Yes
Roof Type Composition
Street Surface Paved Road
Building
Lot Description Standard
Foundation Crawl Space
Architectural Style Ranch, Traditional
Level or Stories One and One Half
Schools
Elementary Schools Caldwell
Middle Schools Curtis
High Schools Southeast
School District Wichita School District (Usd 259)
Read Less
Want to know what your home might be worth? Contact us for a FREE valuation!

Our team is ready to help you sell your home for the highest possible price ASAP
REALTOR® - Team Lead | License ID: 00237718
+1(316) 295-0696 | shane@reecenichols.com





