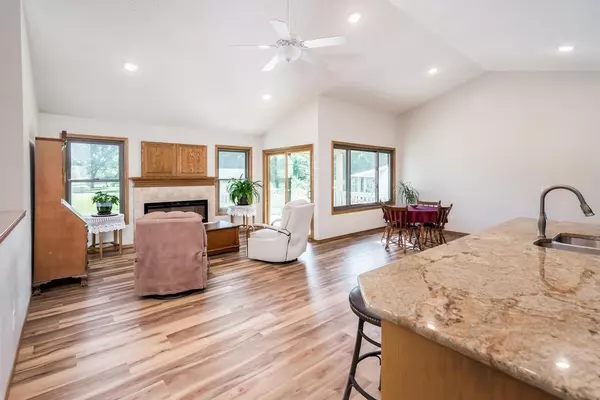$380,000
$360,000
5.6%For more information regarding the value of a property, please contact us for a free consultation.
12924 SW 97th St Andover, KS 67002
4 Beds
3 Baths
2,878 SqFt
Key Details
Sold Price $380,000
Property Type Single Family Home
Sub Type Single Family Onsite Built
Listing Status Sold
Purchase Type For Sale
Square Footage 2,878 sqft
Price per Sqft $132
Subdivision Kellogg Heights
MLS Listing ID SCK614207
Sold Date 08/12/22
Style Ranch
Bedrooms 4
Full Baths 3
Total Fin. Sqft 2878
Originating Board sckansas
Year Built 1996
Annual Tax Amount $3,869
Tax Year 2021
Lot Size 1.400 Acres
Acres 1.4
Lot Dimensions 60984
Property Description
Welcome to Kellogg Heights!! This beautiful ranch sits on 1.4 acres and features 4 bedrooms, 3 bathrooms, 2 car side-load garage and bonus detached 30x40 shop! As soon as you walk through the front door you'll love the new LVP flooring throughout. Towering vaulted ceilings and an abundance of natural light showcasing the outdoor living space. This main living area is anchored by a new electric fireplace and opens perfectly to the formal dining and kitchen. This designer kitchen is equipped with eat-in bar, pantry, & stainless steel appliances, all of which remain with the home. The master bedroom is a must see, this oversized master suite features 3 closets and a gorgeous recently remodeled master en suite with dual vanity! The main floor also features a large 2nd bedroom with 2 closets, 2nd full bathroom & main floor laundry! Downstairs you will find a large family room, again anchored by a second fireplace as well as built in speakers, built in shelving and beautiful views of the acreage outside. Downstairs you will also find the remaining 2 bedrooms, 3rd bathroom, & bonus room which could serve as an office, exercise room or storage! Outside is where you will really come to enjoy this home!! From the awesome covered deck that overlooks the fully fenced backyard, it's hard not to see yourself retreating outdoors to entertain or allow the kids and animals run. If you're not completely convinced yet, this home also features 30x40 shop with electricity and covered patio! Truly a must-see!! The attached two car, side-load garage features newly installed concrete floors, 2 garage doors with an opener, and 110electric all set up and ready for use. windows are just a few years old, brand new dishwasher/microwave 2019, and the exterior paint has also been refreshed. As a further added bonus, this home also features a new roof and new septic tank as of 2019!! It's a great home in a great location and ready to be yours! Don't miss your chance at this amazing opportunity; this home surely will not last! Schedule your private showing today!
Location
State KS
County Butler
Direction KELLOGG NORTH ON INDIANOLIA TO 97TH, EAST TO HOME
Rooms
Basement Finished
Kitchen Eating Bar, Pantry, Range Hood, Electric Hookup, Gas Hookup, Granite Counters
Interior
Interior Features Ceiling Fan(s), Walk-In Closet(s), Vaulted Ceiling, Partial Window Coverings
Heating Forced Air, Electric
Cooling Central Air, Electric
Fireplaces Type Two, Electric
Fireplace Yes
Appliance Dishwasher, Disposal, Microwave, Refrigerator, Range/Oven
Heat Source Forced Air, Electric
Laundry Main Floor, Separate Room, 220 equipment
Exterior
Parking Features Attached, Opener, Side Load
Garage Spaces 2.0
Utilities Available Septic Tank, Rural Water
View Y/N Yes
Roof Type Composition
Street Surface Unpaved
Building
Lot Description Corner Lot
Foundation Full, View Out
Architectural Style Ranch
Level or Stories One
Schools
Elementary Schools Augusta Schools
Middle Schools Augusta
High Schools Augusta
School District Augusta School District (Usd 402)
Read Less
Want to know what your home might be worth? Contact us for a FREE valuation!

Our team is ready to help you sell your home for the highest possible price ASAP
REALTOR® - Team Lead | License ID: 00237718
+1(316) 295-0696 | shane@reecenichols.com





