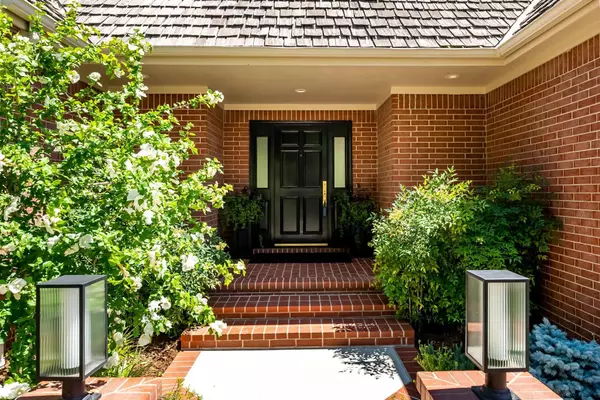$815,000
$899,000
9.3%For more information regarding the value of a property, please contact us for a free consultation.
9210 E KILLARNEY PL Wichita, KS 67206
4 Beds
3 Baths
4,957 SqFt
Key Details
Sold Price $815,000
Property Type Single Family Home
Sub Type Patio Home
Listing Status Sold
Purchase Type For Sale
Square Footage 4,957 sqft
Price per Sqft $164
Subdivision Autumn Chase
MLS Listing ID SCK613648
Sold Date 11/18/22
Style Ranch,Traditional
Bedrooms 4
Full Baths 3
HOA Fees $330
Total Fin. Sqft 4957
Originating Board sckansas
Year Built 1991
Annual Tax Amount $9,368
Tax Year 2022
Lot Size 0.330 Acres
Acres 0.33
Lot Dimensions 14202
Property Description
Breathtakingly beautiful completely renovated patio home in the sought after Autumn Chase neighborhood of Lakepoint and complete with a great open floor plan for easy entertaining, newly added formal dining room with large windows overlooking the backyard, new and newly refinished hardwoods throughout the main level, newly added Sun Room, electronic blinds throughout, gorgeous gourmet kitchen with Quartz counter tops, an abundance of counter and cabinet space, two dishwashers, professional grade appliances, built-in buffet, oversized island with breakfast bar, and walk-in pantry, convenient main floor laundry room with hidden drop zone and washer/dryer, Quartz counter tops, and great cabinet space. The family room is the perfect space to catch up and watch TV and features a fireplace with new surround, tiled wall, and large windows. Spend peaceful nights in this spacious main floor master suite with black out blinds, ceiling fan, newer lighting, crown molding, his and her walk-in closets with great built-ins, and private spa-like bathroom with newer free-standing soaker tub, heated tile flooring, tile shower with dual shower heads, private commode, and double vanities with Quartz counter tops. Enjoy just hanging out in this finished basement complete with low maintenance Luxury Vinyl flooring throughout, fireplace with tile surround, wet bar, recessed lighting, bonus room with recessed lighting, and walk-in cedar closet, radon mitigation system, and ample storage space! Sit back and relax after a hard day in this serene and park-like backyard complete with great patio areas, outdoor kitchen, newer landscaping, new exterior lighting, fire pit, and new water feature. Price includes a new roof. Welcome Home!
Location
State KS
County Sedgwick
Direction 13TH & ROCK RD, E. TO Gatewood, S. and around on Gatewood to Autumn Chase, N. to Killarney, E. to home.
Rooms
Basement Finished
Kitchen Eating Bar, Island, Pantry, Gas Hookup, Quartz Counters
Interior
Interior Features Ceiling Fan(s), Cedar Closet(s), Walk-In Closet(s), Fireplace Doors/Screens, Hardwood Floors, Security System, Vaulted Ceiling, Wet Bar
Heating Forced Air, Gas
Cooling Central Air, Electric
Fireplaces Type Three or More, Living Room, Family Room, Rec Room/Den
Fireplace Yes
Appliance Dishwasher, Disposal, Refrigerator, Range/Oven
Heat Source Forced Air, Gas
Laundry Main Floor, Separate Room
Exterior
Exterior Feature Patio, Fence-Wrought Iron/Alum, Other - See Remarks, Gas Grill, Guttering - ALL, Sprinkler System, Brick
Parking Features Attached, Opener, Oversized
Garage Spaces 2.0
Utilities Available Sewer Available, Gas, Public
View Y/N Yes
Roof Type Tile
Street Surface Paved Road
Building
Lot Description Standard
Foundation Full, Day Light
Architectural Style Ranch, Traditional
Level or Stories One
Schools
Elementary Schools Minneha
Middle Schools Coleman
High Schools Southeast
School District Wichita School District (Usd 259)
Others
HOA Fee Include Lawn Service,Snow Removal,Trash,Gen. Upkeep for Common Ar
Monthly Total Fees $330
Read Less
Want to know what your home might be worth? Contact us for a FREE valuation!

Our team is ready to help you sell your home for the highest possible price ASAP
REALTOR® - Team Lead | License ID: 00237718
+1(316) 295-0696 | shane@reecenichols.com





