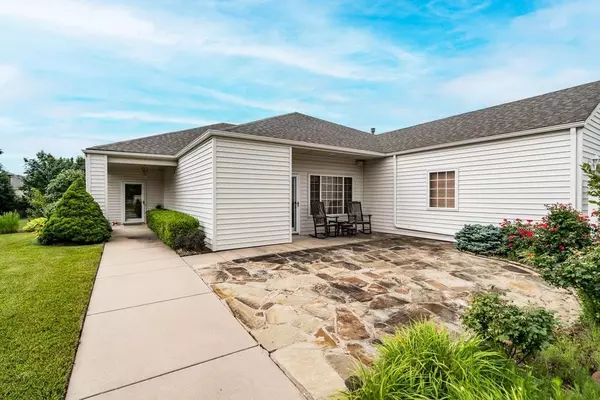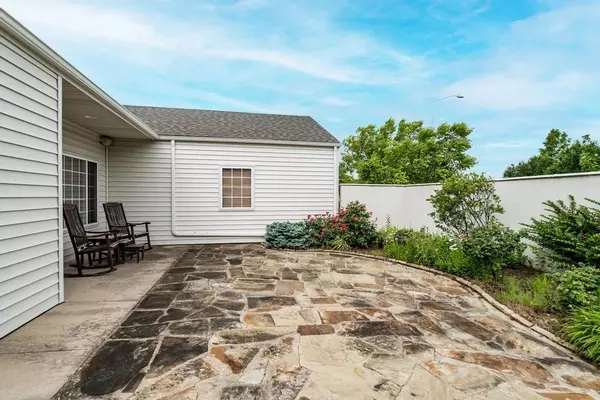$325,000
$300,000
8.3%For more information regarding the value of a property, please contact us for a free consultation.
802 N Woodridge Dr Wichita, KS 67206
2 Beds
3 Baths
2,500 SqFt
Key Details
Sold Price $325,000
Property Type Single Family Home
Sub Type Patio Home
Listing Status Sold
Purchase Type For Sale
Square Footage 2,500 sqft
Price per Sqft $130
Subdivision Country Club Court
MLS Listing ID SCK613491
Sold Date 09/15/22
Style Ranch
Bedrooms 2
Full Baths 2
Half Baths 1
HOA Fees $103
Total Fin. Sqft 2500
Originating Board sckansas
Year Built 1998
Annual Tax Amount $3,856
Tax Year 2021
Lot Size 0.410 Acres
Acres 0.41
Lot Dimensions 17860
Property Description
Welcome to Country Club Courts! This low maintenance east side patio home features two spacious bedrooms, 2 1/2 bathroom, climate-controlled 2-car garage, zero entry and the only unit with a temperature regulated sun room!! Upon entering, you're welcomed into an inviting tiled foyer overlooking the main living area. The living room and adjoining dining room are anchored by a stately gas fireplace and built-in cabinetry providing the perfect spot to display your family photos are special collections. Loads of natural lighting keep the space feeling open and bright with incredible views of the mature trees and outdoor living space. The kitchen is fresh and clean featuring a granite eating bar, gorgeous white appliances and tiled floor. Either of the bedrooms could be utilized as a master retreat as each contains an en suite private bathroom! The primary master suite has his and hers closets, double-door linen closet, handicap walk-in shower, and private water closet while the second master suite has oversized walk-in closet, double vanities, separate shower and water closet with private access to the front courtyard. This home also features a concrete storm shelter room that doubles as an office with a large built-in closet and shelving perfect for a walk-in pantry. The oversized laundry / mechanical room also features tons of built-in shelving for extra storage of larger kitchen appliances or seasonal decor. If you're not completely convinces yet, this home also features a whole house central vacuum, newer roof and HVAC, a BRAND NEW water heater, a flagstone courtyard patio with beautiful landscaping, and a large 2-car garage with its own thermostat & HVAC unit. Enjoy maintenance free living with all that the Country Club Courts community has to offer. HOA dues cover mowing, edging, fertilization of lawn, snow removal, leaf pick up and maintenance of all common areas. Don't miss your chance and don't wait as this opportunity will not last long! Schedule your showing today!
Location
State KS
County Sedgwick
Direction CENTRAL & 127TH, NORTH TO KILLARNEY, WEST TO WOODRIDGE, SOUTH TO HOME
Rooms
Basement None
Kitchen Eating Bar, Range Hood, Electric Hookup
Interior
Interior Features Ceiling Fan(s), Central Vacuum, Cedar Closet(s), Walk-In Closet(s), Decorative Fireplace, Fireplace Doors/Screens, Handicap Access, Vaulted Ceiling
Heating Forced Air, Gas
Cooling Central Air, Electric
Fireplaces Type One, Living Room, Gas
Fireplace Yes
Appliance Dishwasher, Disposal, Refrigerator, Range/Oven, Washer, Dryer
Heat Source Forced Air, Gas
Laundry Main Floor, 220 equipment
Exterior
Exterior Feature Patio, Patio-Covered, Fence-Wood, Guttering - ALL, Handicap Access, Sidewalk, Sprinkler System, Storm Doors, Storm Windows, Vinyl/Aluminum
Parking Features Attached, Opener, Oversized
Garage Spaces 2.0
Utilities Available Sewer Available, Gas, Public
View Y/N Yes
Roof Type Composition
Street Surface Paved Road
Building
Lot Description Irregular Lot
Foundation None
Architectural Style Ranch
Level or Stories One
Schools
Elementary Schools Robert Martin
Middle Schools Andover
High Schools Andover
School District Andover School District (Usd 385)
Others
HOA Fee Include Lawn Service,Snow Removal
Monthly Total Fees $103
Read Less
Want to know what your home might be worth? Contact us for a FREE valuation!

Our team is ready to help you sell your home for the highest possible price ASAP
REALTOR® - Team Lead | License ID: 00237718
+1(316) 295-0696 | shane@reecenichols.com





