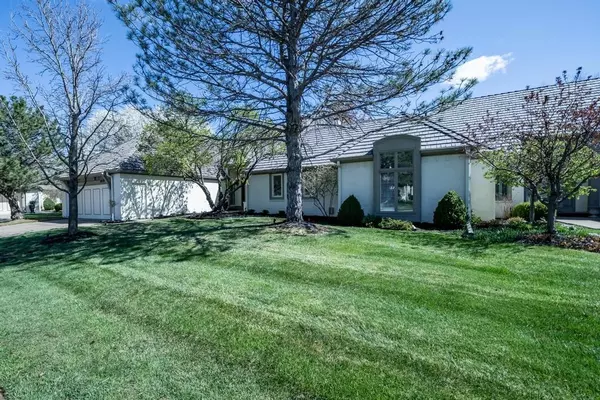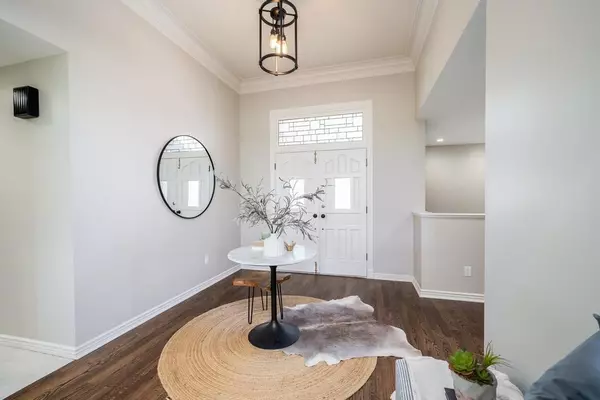$620,000
$650,000
4.6%For more information regarding the value of a property, please contact us for a free consultation.
9220 E Lakepoint Dr Wichita, KS 67226
3 Beds
4 Baths
5,962 SqFt
Key Details
Sold Price $620,000
Property Type Single Family Home
Sub Type Patio Home
Listing Status Sold
Purchase Type For Sale
Square Footage 5,962 sqft
Price per Sqft $103
Subdivision Woodspring
MLS Listing ID SCK609841
Sold Date 06/30/22
Style Ranch,Traditional
Bedrooms 3
Full Baths 3
Half Baths 1
HOA Fees $233
Total Fin. Sqft 5962
Originating Board sckansas
Year Built 1984
Annual Tax Amount $6,327
Tax Year 2021
Lot Size 9,583 Sqft
Acres 0.22
Lot Dimensions 9583
Property Description
!!PRICE IMPROVEMENT!! Welcome to the one you've been waiting for in beautiful Woodspring at Tallgrass!! COMPLETELY REMODELED and move-in ready with BRAND NEW DaVinci Roof to be installed prior to closing! Complete with ALL NEW granite countertops, new hardwood flooring and drenched in an abundance of natural light. This one is a show-stopper backing to the 13th fairway, this gorgeous patio home boasts a beautiful painted brick exterior and newly updated landscaping. The generous floor plan of almost 6,000 square feet features exquisite living with 3 oversized bedrooms & 3.5 bathrooms. Upon entering, you are greeted into the foyer which overlooks the formal living space anchored by the the hardwood flooring and large windows with inviting views of the outdoor space and golf course. Through the formal entry, you're wowed by the towering vaulted ceilings, decorative fireplace, and adjacent views of both the formal dining and main floor office each overlooking the outdoor living space. The gourmet kitchen featuring granite countertops, painted cabinetry, eating bar/island, and adjoining hearth room to make entertaining a breeze!! Large windows throughout the main floor accentuate the beautiful views of the mature trees and golf course. You will love the master suite; this spacious bedroom is appointed with a dedicated sitting space with decorative fireplace & spa-like master en suite with stand alone tub, tiled shower and two huge closets. Completing the main level is an additional bedroom with a dedicated full bathroom, a half bath for guests opposite the foyer and main floor laundry with storage cabinetry. Downstairs is perfect for casual get-togethers with a full wet bar, spacious family room with fireplace, one additional bedroom and bathroom, a bonus room to be used as an arcade, pool table, play area or possibly exercise room. If you're not completely convinced yet, this home also has a 2 car garage with brand new door & a lush lawn maintained by a sprinkler system and cared for by the HOA. This home is completely turn-key, in exceptional condition and ready to be yours! Perfectly located south of K96 with ease access to shopping, dining as well as medical centers!! Don't miss your chance at this amazing opportunity; this home surely will not last! Schedule your private showing today!
Location
State KS
County Sedgwick
Direction From Webb and 29th head south on Webb. Turn right (west) onto Woodspring dr. Turn right (north) onto E Lakepoint Dr.
Rooms
Basement Finished
Kitchen Eating Bar, Island, Granite Counters
Interior
Interior Features Ceiling Fan(s), Walk-In Closet(s), Fireplace Doors/Screens, Hardwood Floors, Vaulted Ceiling, Wet Bar
Heating Forced Air, Gas
Cooling Central Air, Electric
Fireplaces Type Three or More, Living Room, Family Room, Master Bedroom
Fireplace Yes
Appliance Dishwasher, Disposal
Heat Source Forced Air, Gas
Laundry Lower Level, Main Floor, 220 equipment
Exterior
Exterior Feature Deck, Guttering - ALL, Security Light, Sprinkler System, Other - See Remarks, Gated Entry, Brick
Parking Features Attached
Garage Spaces 2.0
Utilities Available Sewer Available, Gas, Public
View Y/N Yes
Roof Type Wood
Street Surface Paved Road
Building
Lot Description Golf Course Lot
Foundation Full, Day Light
Architectural Style Ranch, Traditional
Level or Stories One
Schools
Elementary Schools Circle Greenwich
Middle Schools Circle
High Schools Circle
School District Circle School District (Usd 375)
Others
HOA Fee Include Lawn Service,Snow Removal,Trash,Other - See Remarks,Gen. Upkeep for Common Ar
Monthly Total Fees $233
Read Less
Want to know what your home might be worth? Contact us for a FREE valuation!

Our team is ready to help you sell your home for the highest possible price ASAP
REALTOR® - Team Lead | License ID: 00237718
+1(316) 295-0696 | shane@reecenichols.com





