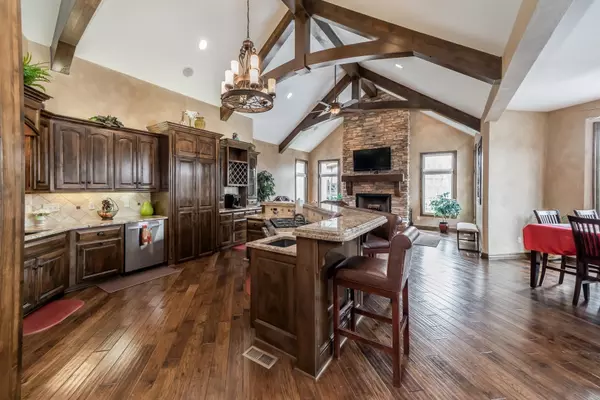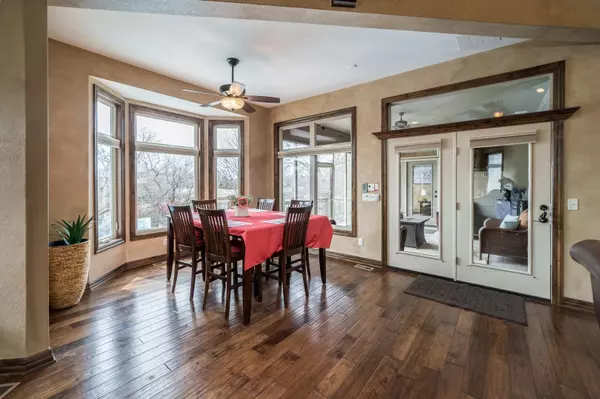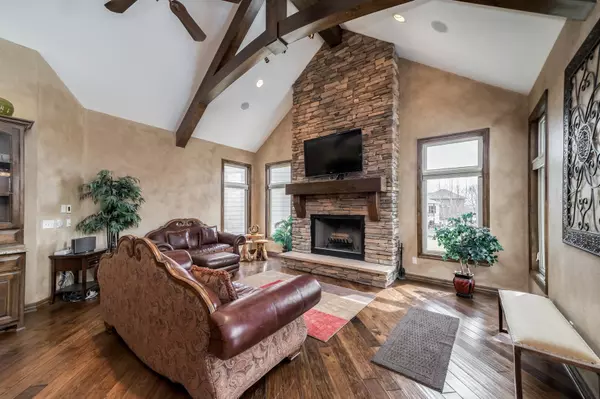$805,000
$750,000
7.3%For more information regarding the value of a property, please contact us for a free consultation.
1005 E Waterview Dr Andover, KS 67002
7 Beds
6 Baths
5,744 SqFt
Key Details
Sold Price $805,000
Property Type Single Family Home
Sub Type Single Family Onsite Built
Listing Status Sold
Purchase Type For Sale
Square Footage 5,744 sqft
Price per Sqft $140
Subdivision Crescent Lakes
MLS Listing ID SCK608788
Sold Date 05/16/22
Style Traditional
Bedrooms 7
Full Baths 5
Half Baths 1
HOA Fees $30
Total Fin. Sqft 5744
Originating Board sckansas
Year Built 2010
Annual Tax Amount $13,397
Tax Year 2021
Lot Size 0.400 Acres
Acres 0.4
Lot Dimensions 17247
Property Description
Welcome to the one you've been waiting for in beautiful Crescent Lakes Estates!! Backing to a lake with professional landscaping and NEW exterior uplighting, this gorgeous home boasts a beautiful brick and stone exterior. The generous floor plan of almost 6,000 square feet features exquisite living with 7 bedrooms & 5.5 bathrooms. Upon entering, you are greeted into a formal living space with decorative tile entry, wood flooring and large windows with inviting views of the covered and screened deck. Through the formal entry, you're wowed by the towering beamed & vaulted ceilings of the family room, anchored by a floor to ceiling stone fireplace, wood flooring and equally amazing views of the outdoor living space. Adjoining the family room is an outstanding gourmet kitchen featuring granite counter tops, alder cabinetry, BRAND NEW Jenn-Air stainless steel appliances, center island with eating bar for 7, hidden walk-in pantry, serving bar with wine storage & dedicated eating space. Large picture windows highlight the beautiful views of the in-ground saltwater pool, mature trees and views of the lake outdoors. The spacious master is appointed with a corner fireplace, 10x10 sitting room, private deck access & spa-like master en suite with whirlpool tub, walk-in shower with multiple body sprays and two huge walk-in closets. Completing the main level is an additional bedroom with a dedicated full bathroom, a half bath for guests opposite the formal staircase and main floor laundry with wash sink and storage cabinetry. Before leaving the main level, make certain the walk through the garage to see the converted tandem bay to a fully climate controlled exercise facility (easily returned to garage space if the buyer so desired). Upstairs, you will find a cozy loft which can be used as either a gathering space or dedicated office, two more spacious bedrooms and a full bathroom. Downstairs is perfect for casual get-togethers with a walk-out lower level making entertaining indoors or outdoors easy! The basement also offers a spacious family room with fireplace, an outstanding wet bar, wine room, three additional bedrooms, two additional full bathrooms, and a bonus room to be used as an arcade, exercise room or possibly home theater room all completely wrapped with view out windows making for an abundance of natural lighting. This home is available at the perfect time as we are nearing summer as it also features a covered deck, in-ground salt water pool with slide, fire pit, covered patio, new outdoor storage with eating bar & private dock near the lake. If you're not completely convinced yet, this home also has a 4 car garage, wrought iron fenced yard & a lush lawn maintained by a sprinkler system/irrigation well. This home is completely turn-key, in exceptional condition and ready to be yours! Easy walkable access to Andover's Central Park and Andover Central Schools!! Don't miss your chance at this amazing opportunity; this home surely will not last! Schedule your private showing today!
Location
State KS
County Butler
Direction East on Central past Andover Rd. Left on Lakecrest. Right on Woodstone. Right on Waterview to home.
Rooms
Basement Finished
Kitchen Eating Bar, Island, Pantry, Range Hood, Gas Hookup, Granite Counters
Interior
Interior Features Ceiling Fan(s), Walk-In Closet(s), Decorative Fireplace, Fireplace Doors/Screens, Hardwood Floors, Hot Tub, Humidifier, Intercom System, Security System, Vaulted Ceiling, Wet Bar, Whirlpool, Partial Window Coverings, Wired for Sound
Heating Forced Air, Zoned, Gas
Cooling Central Air, Zoned, Electric
Fireplaces Type Three or More, Family Room, Rec Room/Den, Master Bedroom, Gas, Wood Burning, Gas Starter
Fireplace Yes
Appliance Dishwasher, Disposal, Microwave, Refrigerator, Range/Oven
Heat Source Forced Air, Zoned, Gas
Laundry Main Floor, Separate Room, 220 equipment, Sink
Exterior
Parking Features Attached, Opener, Oversized, Tandem
Garage Spaces 4.0
Utilities Available Sewer Available, Gas, Public
View Y/N Yes
Roof Type Composition
Street Surface Paved Road
Building
Lot Description Pond/Lake, Standard, Waterfront
Foundation Full, View Out, Walk Out Below Grade
Architectural Style Traditional
Level or Stories One and One Half
Schools
Elementary Schools Sunflower
Middle Schools Andover Central
High Schools Andover Central
School District Andover School District (Usd 385)
Others
HOA Fee Include Other - See Remarks,Gen. Upkeep for Common Ar
Monthly Total Fees $30
Read Less
Want to know what your home might be worth? Contact us for a FREE valuation!

Our team is ready to help you sell your home for the highest possible price ASAP
REALTOR® - Team Lead | License ID: 00237718
+1(316) 295-0696 | shane@reecenichols.com





