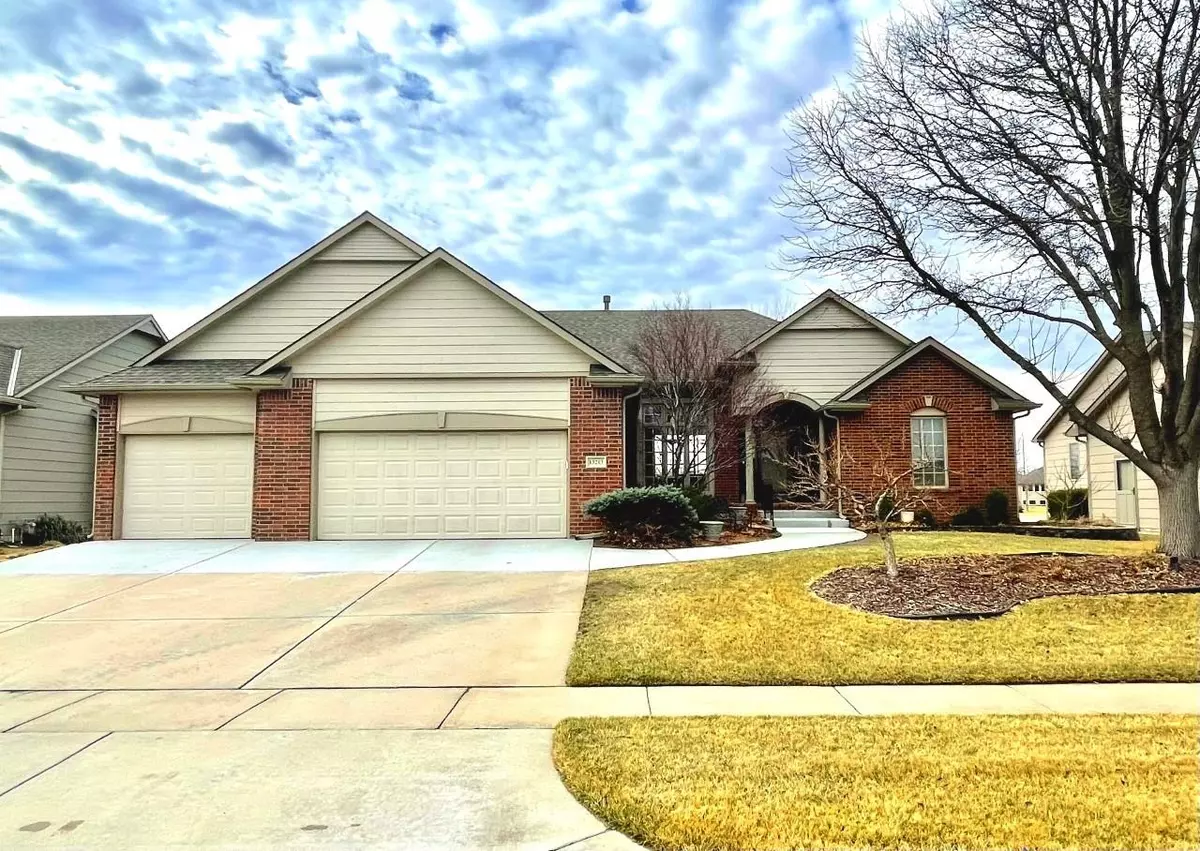$460,000
$450,000
2.2%For more information regarding the value of a property, please contact us for a free consultation.
13213 W Hayden St Wichita, KS 67235
4 Beds
3 Baths
3,525 SqFt
Key Details
Sold Price $460,000
Property Type Single Family Home
Sub Type Single Family Onsite Built
Listing Status Sold
Purchase Type For Sale
Square Footage 3,525 sqft
Price per Sqft $130
Subdivision Auburn
MLS Listing ID SCK608140
Sold Date 04/08/22
Style Ranch
Bedrooms 4
Full Baths 3
HOA Fees $29
Total Fin. Sqft 3525
Originating Board sckansas
Year Built 2002
Annual Tax Amount $3,881
Tax Year 2021
Lot Size 10,018 Sqft
Acres 0.23
Lot Dimensions 10019
Property Description
Welcome home to this beautiful Auburn Hills Golf Course build, with fantastic views overlooking the water and fairway of the 9th hole. This one owner gem in the Goddard school district has been meticulously maintained and gone through several recent updates: quartz countertops, new backsplashes, and new flooring on both levels (including heated flooring in master bathroom and closet!). All appliances transfer to the buyer and the HVAC system was brand new in 2019! Over 3500 square feet of living space, multiple entertaining spaces both inside and out, beautiful vaulted ceiling and layout on the main floor, your own storm / safe room in basement, an irrigation well for outside landscaping, and did I mention the VIEWS. Don't miss your chance to enjoy golf course living at it's finest: seconds from the clubhouse, and room for your golf cart in this oversized three car garage. Access to all clubhouses and swimming pools in the greater Auburn Hills community come with this HOA. Schedule your showing today!
Location
State KS
County Sedgwick
Direction 135TH W AND MAPLE, S TO HAYDEN, E TO PROPERTY
Rooms
Basement Finished
Kitchen Eating Bar, Island, Pantry, Range Hood, Gas Hookup, Quartz Counters
Interior
Interior Features Ceiling Fan(s), Walk-In Closet(s), Fireplace Doors/Screens, Hardwood Floors, Humidifier, Vaulted Ceiling
Heating Forced Air, Electric
Cooling Central Air, Electric
Fireplaces Type Two, Living Room, Family Room, Gas
Fireplace Yes
Appliance Dishwasher, Disposal, Microwave, Refrigerator, Range/Oven, Trash Compactor, Washer, Dryer
Heat Source Forced Air, Electric
Laundry Main Floor, 220 equipment
Exterior
Parking Features Attached
Garage Spaces 3.0
Utilities Available Sewer Available, Gas, Public
View Y/N Yes
Roof Type Composition
Street Surface Paved Road
Building
Lot Description Golf Course Lot
Foundation Full, View Out
Architectural Style Ranch
Level or Stories One
Schools
Elementary Schools Apollo
Middle Schools Eisenhower
High Schools Dwight D. Eisenhower
School District Goddard School District (Usd 265)
Others
Monthly Total Fees $29
Read Less
Want to know what your home might be worth? Contact us for a FREE valuation!

Our team is ready to help you sell your home for the highest possible price ASAP
REALTOR® - Team Lead | License ID: 00237718
+1(316) 295-0696 | shane@reecenichols.com





