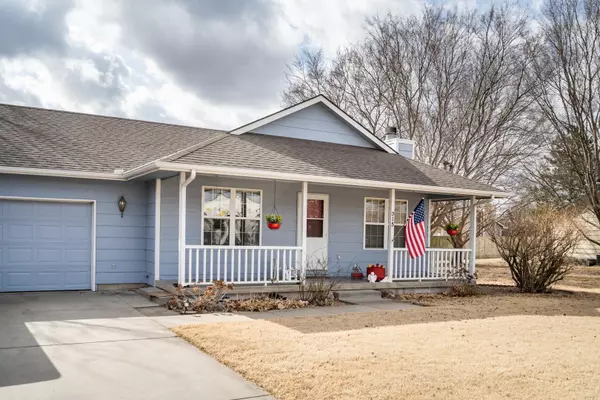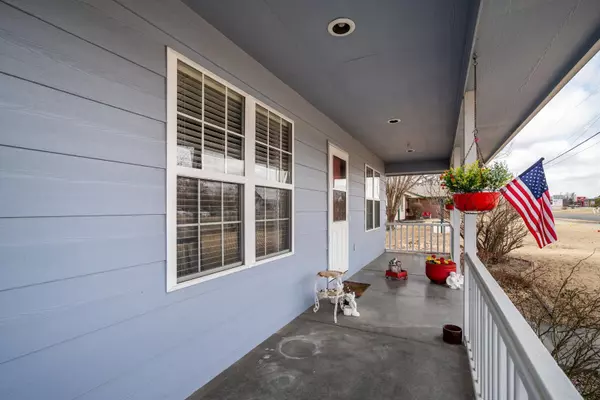$243,000
$247,000
1.6%For more information regarding the value of a property, please contact us for a free consultation.
315 E Central Andover, KS 67002
5 Beds
3 Baths
2,208 SqFt
Key Details
Sold Price $243,000
Property Type Single Family Home
Sub Type Single Family Onsite Built
Listing Status Sold
Purchase Type For Sale
Square Footage 2,208 sqft
Price per Sqft $110
Subdivision Schmidt
MLS Listing ID SCK607600
Sold Date 03/31/22
Style Ranch
Bedrooms 5
Full Baths 3
Total Fin. Sqft 2208
Originating Board sckansas
Year Built 1994
Annual Tax Amount $2,583
Tax Year 2021
Lot Size 0.300 Acres
Acres 0.3
Lot Dimensions 13229
Property Description
Welcome home to this beautiful 5 Bed, 2 Bath Home on an oversized lot in desired Andover Schools conveniently located next shopping and restaurants. Great open floor plan with Oak cabinets, a cozy fireplace, and full basement with two huge bedrooms that have 5X8 walk in closets. Covered front porch and nice patio area in back. Above ground pool 16x32 and huge backyard for entertaining, gardening and fully equipped with a garden and a dog run.
Location
State KS
County Butler
Direction ANDOVER RD & HWY 54 GO NORTH TO CENTRAL THEN EAST TO HOME.
Rooms
Basement Partially Finished
Kitchen Eating Bar
Interior
Interior Features Ceiling Fan(s), Walk-In Closet(s)
Heating Gas
Cooling Central Air
Fireplaces Type One
Fireplace Yes
Appliance Dishwasher, Range/Oven
Heat Source Gas
Laundry Lower Level
Exterior
Exterior Feature Above Ground Pool, Patio-Covered, Fence-Chain Link, Sidewalk, Storm Doors, Frame
Parking Features Attached
Garage Spaces 2.0
Utilities Available Public
View Y/N Yes
Roof Type Composition
Street Surface Paved Road
Building
Lot Description Standard
Foundation Full, View Out
Architectural Style Ranch
Level or Stories One
Schools
Elementary Schools Sunflower
Middle Schools Central
High Schools Andover
School District Andover School District (Usd 385)
Read Less
Want to know what your home might be worth? Contact us for a FREE valuation!

Our team is ready to help you sell your home for the highest possible price ASAP
REALTOR® - Team Lead | License ID: 00237718
+1(316) 295-0696 | shane@reecenichols.com





