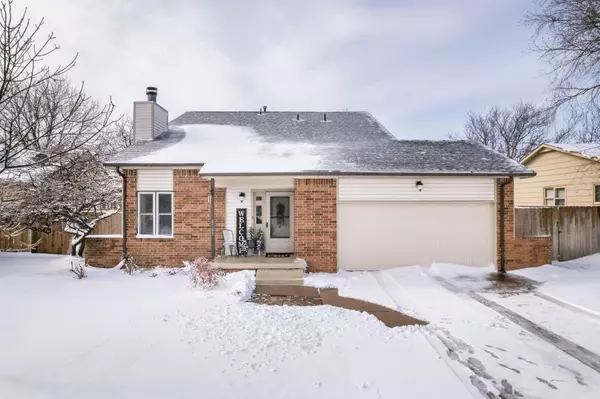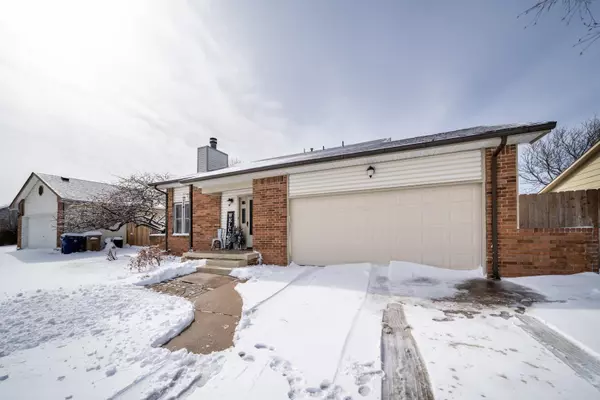$245,000
$225,000
8.9%For more information regarding the value of a property, please contact us for a free consultation.
4149 Auburn St Bel Aire, KS 67220
4 Beds
3 Baths
2,152 SqFt
Key Details
Sold Price $245,000
Property Type Single Family Home
Sub Type Single Family Onsite Built
Listing Status Sold
Purchase Type For Sale
Square Footage 2,152 sqft
Price per Sqft $113
Subdivision Bel Aire Village
MLS Listing ID SCK607551
Sold Date 03/25/22
Style Traditional
Bedrooms 4
Full Baths 3
Total Fin. Sqft 2152
Originating Board sckansas
Year Built 1984
Annual Tax Amount $2,806
Tax Year 2021
Lot Size 8,276 Sqft
Acres 0.19
Lot Dimensions 8300
Property Description
Welcome home to Bel Aire Village! This gorgeous 1.5 story features 4 bedrooms and 3 full bathrooms, an updated kitchen, 2 car garage and sits on a fully fenced lot with covered back patio! Nearly every maintenance detail throughout the home has been attended to including new basement carpet, new interior paint, new water heater, updated light fixtures throughout, new garage door, and new kitchen appliances including the dishwasher, electric range, above-range microwave and motion sensing kitchen faucet!! From the moment you arrive, you'll love the warmth of the neighborhood and charm of the covered front porch. Upon entering, you're welcomed into a bright open feel with towering vaulted ceilings and views of the upstairs loft. Wood laminate flooring and stately wood burning fireplace continue to impress as do the sight lines into the formal dining and kitchen. The kitchen features solid surface countertops, peninsula island and eating bar, and views of the outdoor covered patio! The main floor master bedroom sits privately behind the kitchen adjacent to the main floor laundry. Secondary laundry connections are available in the basement for owners that prefer more main floor closet space or a drop zone as you enter from the garage. Upstairs, find beautiful open railing anchoring two additional bedrooms and full bathroom equipped with new faucets and water shutoff valves before heading downstairs! The full basement features the fourth bedroom, the family room (wired for surround sound), the third full bathroom (with new shower walls) and plenty of storage space. Outside, enjoy the newly rebuilt covered patio and full privacy fenced backyard with storage shed. This home has everything you could want, both inside and out. If you're not convinced yet, this community also features AT&T fiber optic capabilities for better WiFi and data streaming!! It's in immaculate condition and ready to be yours! Don't miss your chance at this amazing opportunity; this home surely will not last! Schedule your private showing today!
Location
State KS
County Sedgwick
Direction South on Edgemoor from 45th Street N. to 41st St. then east 1 block to Auburn, turn S. to home.
Rooms
Basement Finished
Kitchen Eating Bar, Pantry, Range Hood, Electric Hookup, Granite Counters
Interior
Interior Features Ceiling Fan(s), Decorative Fireplace, Fireplace Doors/Screens, Humidifier, Vaulted Ceiling, Partial Window Coverings, Wired for Sound, Wood Laminate Floors
Heating Forced Air, Gas
Cooling Central Air, Electric
Fireplaces Type One, Wood Burning
Fireplace Yes
Appliance Dishwasher, Disposal, Microwave, Range/Oven
Heat Source Forced Air, Gas
Laundry In Basement, Main Floor, 220 equipment
Exterior
Parking Features Attached, Opener
Garage Spaces 2.0
Utilities Available Sewer Available, Gas, Public
View Y/N Yes
Roof Type Composition
Street Surface Paved Road
Building
Lot Description Standard
Foundation Full, Day Light
Architectural Style Traditional
Level or Stories One and One Half
Schools
Elementary Schools Gammon
Middle Schools Stucky
High Schools Heights
School District Wichita School District (Usd 259)
Read Less
Want to know what your home might be worth? Contact us for a FREE valuation!

Our team is ready to help you sell your home for the highest possible price ASAP
REALTOR® - Team Lead | License ID: 00237718
+1(316) 295-0696 | shane@reecenichols.com





