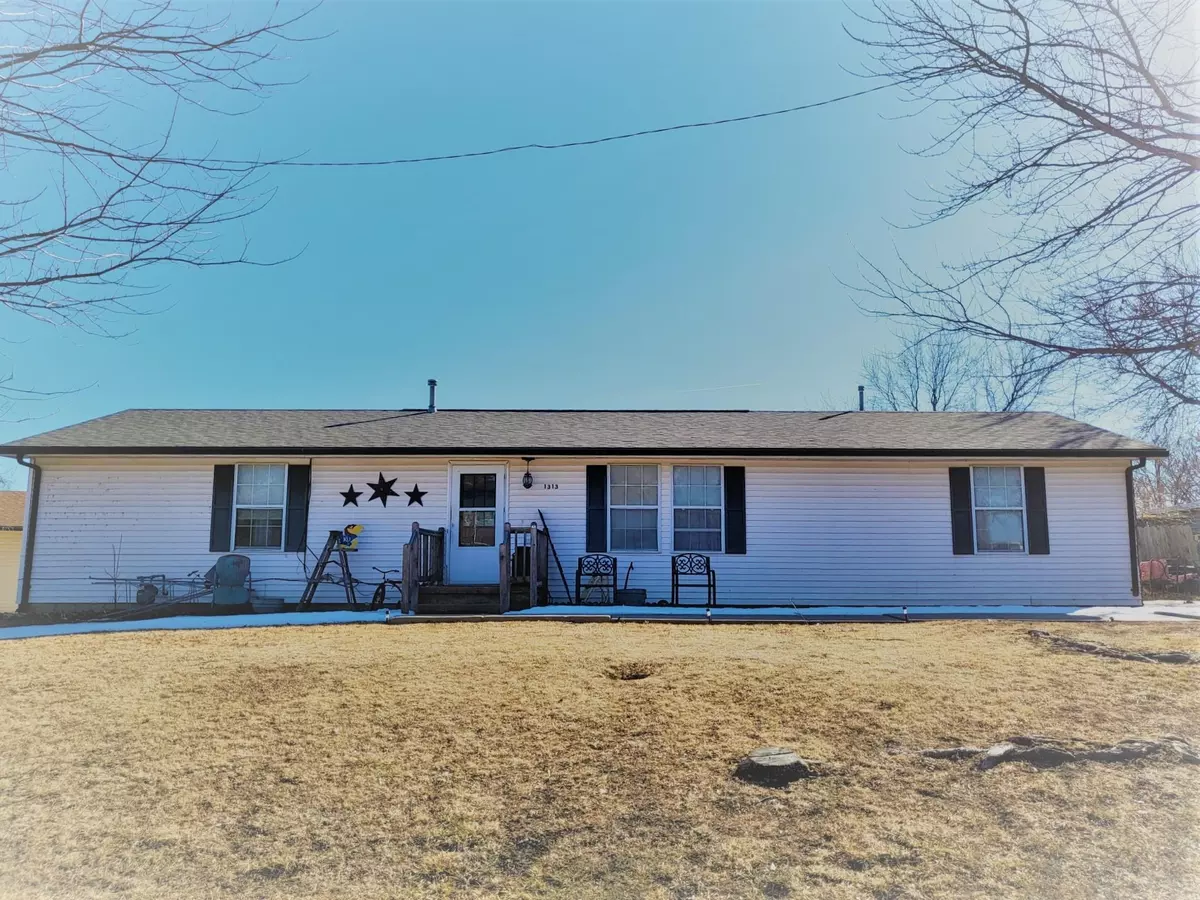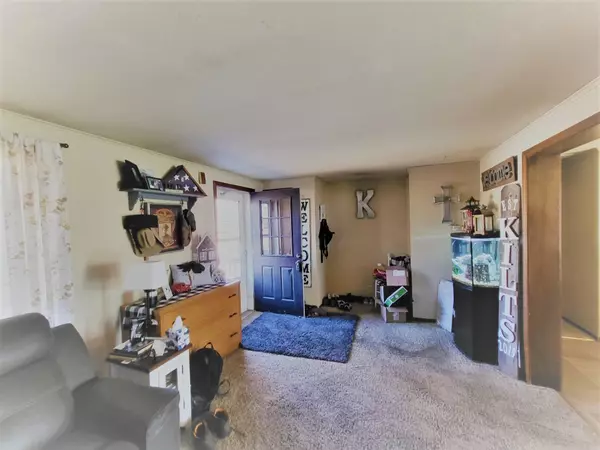$71,400
$69,900
2.1%For more information regarding the value of a property, please contact us for a free consultation.
1313 N Cherry St Wellington, KS 67152
3 Beds
2 Baths
1,426 SqFt
Key Details
Sold Price $71,400
Property Type Single Family Home
Sub Type Single Family Onsite Built
Listing Status Sold
Purchase Type For Sale
Square Footage 1,426 sqft
Price per Sqft $50
Subdivision Hidden Acres
MLS Listing ID SCK607275
Sold Date 03/10/22
Style Ranch
Bedrooms 3
Full Baths 2
Total Fin. Sqft 1426
Originating Board sckansas
Year Built 1984
Annual Tax Amount $1,468
Tax Year 2021
Lot Dimensions 10862
Property Description
Nestled on this low traffic cul de sac, this home provides convenience to shopping, eating and the turnpike. Nice ranch style home with 3 bedrooms and 2 full baths, one being a master bath with separate shower and garden tub. Nice sized yard with off street, paved parking for two. Nice sized laundry room with exterior door and a pantry. Kitchen has an eating bar and all kitchen appliances will remain with the home. New roof installed in Dec. 2021. Tenant occupied, 24 hours notice required to show, and showings must be after 3:30 p.m during the week. The shed out back belongs to the tenant and will not stay. Don't delay, call for your private showing today.
Location
State KS
County Sumner
Direction East side of Wellington on 15th St. (Hwy160), turn North on Cherry St (by lumber yard) and follow to home.
Rooms
Basement None
Kitchen Eating Bar, Pantry, Range Hood, Electric Hookup, Laminate Counters
Interior
Interior Features Ceiling Fan(s), Walk-In Closet(s)
Heating Forced Air, Gas
Cooling Central Air, Electric
Fireplace No
Appliance Dishwasher, Disposal, Refrigerator, Range/Oven
Heat Source Forced Air, Gas
Laundry Main Floor, Separate Room, 220 equipment
Exterior
Exterior Feature Patio, Fence-Wood, Guttering - ALL, Vinyl/Aluminum
Parking Features None
Utilities Available Sewer Available, Gas, Public
View Y/N Yes
Roof Type Composition
Street Surface Paved Road
Building
Lot Description Cul-De-Sac
Foundation Crawl Space
Architectural Style Ranch
Level or Stories One
Schools
Elementary Schools Wellington
Middle Schools Wellington
High Schools Wellington
School District Wellington School District (Usd 353)
Read Less
Want to know what your home might be worth? Contact us for a FREE valuation!

Our team is ready to help you sell your home for the highest possible price ASAP
REALTOR® - Team Lead | License ID: 00237718
+1(316) 295-0696 | shane@reecenichols.com





