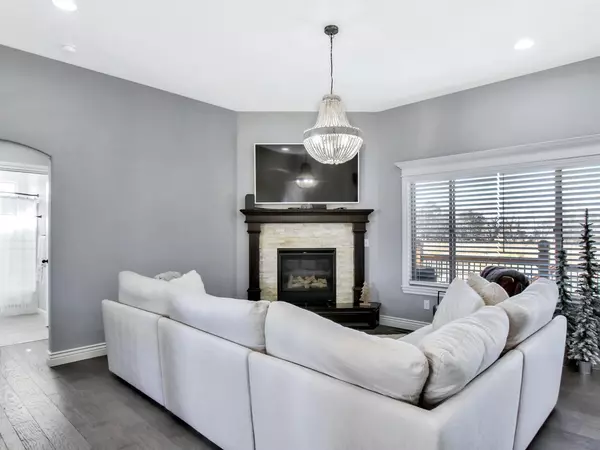$410,000
$410,000
For more information regarding the value of a property, please contact us for a free consultation.
2211 S Tara Falls St Wichita, KS 67207
5 Beds
3 Baths
2,822 SqFt
Key Details
Sold Price $410,000
Property Type Single Family Home
Sub Type Single Family Onsite Built
Listing Status Sold
Purchase Type For Sale
Square Footage 2,822 sqft
Price per Sqft $145
Subdivision Casa Bella
MLS Listing ID SCK606627
Sold Date 02/22/22
Style Ranch
Bedrooms 5
Full Baths 3
HOA Fees $16
Total Fin. Sqft 2822
Originating Board sckansas
Year Built 2017
Annual Tax Amount $3,416
Tax Year 2021
Lot Size 0.260 Acres
Acres 0.26
Lot Dimensions 11259
Property Description
Welcome home to the Casa Bella subdivision! This gorgeous 5 bed, 3 bath, 3 car garage ranch offers a popular split floor plan and sits on an oversized lot backing to the pond. Nearly every detail throughout the home has been thoughtfully designed! From the moment you arrive, you'll be amazed at the stunning brick and stone detail and an impressive stone arch over the covered front porch. As you enter the home, a marble floor entry with custom tile insert welcomes you. Beyond the foyer and into the main living area, you are greeted by beautiful archways, crown molding, stone gas fireplace, luxury wide-plank hardwood flooring and backing views of the pond! The kitchen features granite countertops, stone faced island, custom cabinetry, gas stove, a must-see walk-in pantry as well as a dining area with a bay window! The high-end details and views continue in the master bedroom with a stellar accent wall, vaulted ceilings and his and her closets. The master bath is equipped with dual vanity, walk-in tiled shower and a pass-through to the laundry room, which you can also access from the drop zone as you enter from the garage. The main floor hall bathroom also features tiled floors and granite. The front guest bedroom has hardwood flooring and crown molding around the window while the second bedroom is carpeted also offers views of the pond! Your view-out basement continues to backyard views, as well as high-end carpet and tiled floor surrounding your impressive wet bar featuring granite and stone. Two additional bedrooms, third bathroom, and plenty of storage finish it out. Outside, enjoy the covered deck that offers composite decking and wrought iron details. The homeowners even extended the deck and added a full concrete slab underneath to serve as outsoor storage space. A definite mention has to be made for the garage as it boasts 13' ceilings and is plumbed with hot and cold water and an air compressor. This home has everything you could want, both inside and out; no detail was left undone. It's in immaculate condition and ready to be yours! Don't miss your chance at this amazing opportunity; this home surely will not last! Schedule your private showing today!
Location
State KS
County Sedgwick
Direction From 127th St S and Pawnee, West on Pawnee to Tara Falls St, North on Tara Falls to the fork, West to home
Rooms
Basement Finished
Kitchen Island, Pantry, Gas Hookup, Granite Counters
Interior
Interior Features Ceiling Fan(s), Fireplace Doors/Screens, Hardwood Floors
Heating Forced Air, Gas
Cooling Central Air, Electric
Fireplaces Type One, Living Room
Fireplace Yes
Appliance Dishwasher, Disposal, Microwave, Refrigerator, Range/Oven
Heat Source Forced Air, Gas
Laundry Main Floor, Separate Room
Exterior
Exterior Feature Deck, Covered Deck, Fence-Wrought Iron/Alum, Guttering - ALL, Irrigation Pump, Irrigation Well, Sidewalk, Sprinkler System, Brick, Stone
Parking Features Attached, Opener, Oversized
Garage Spaces 3.0
Utilities Available Sewer Available, Gas, Public
View Y/N Yes
Roof Type Composition
Street Surface Paved Road
Building
Lot Description Pond/Lake, Standard
Foundation Full, View Out
Architectural Style Ranch
Level or Stories One
Schools
Elementary Schools Christa Mcauliffe Academy K-8
Middle Schools Christa Mcauliffe Academy K-8
High Schools Southeast
School District Wichita School District (Usd 259)
Others
HOA Fee Include Gen. Upkeep for Common Ar
Monthly Total Fees $16
Read Less
Want to know what your home might be worth? Contact us for a FREE valuation!

Our team is ready to help you sell your home for the highest possible price ASAP
REALTOR® - Team Lead | License ID: 00237718
+1(316) 295-0696 | shane@reecenichols.com





