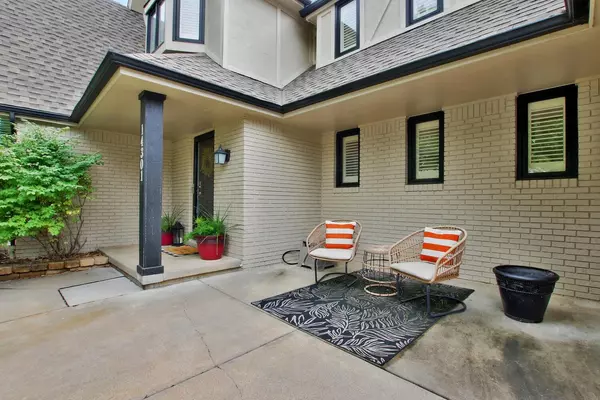$435,000
$450,000
3.3%For more information regarding the value of a property, please contact us for a free consultation.
14301 E Cascades Ct Wichita, KS 67230
4 Beds
3 Baths
3,396 SqFt
Key Details
Sold Price $435,000
Property Type Single Family Home
Sub Type Single Family Onsite Built
Listing Status Sold
Purchase Type For Sale
Square Footage 3,396 sqft
Price per Sqft $128
Subdivision Crestview Country Club Estates
MLS Listing ID SCK601693
Sold Date 10/29/21
Style Traditional,Tudor
Bedrooms 4
Full Baths 2
Half Baths 1
HOA Fees $40
Total Fin. Sqft 3396
Originating Board sckansas
Year Built 1977
Annual Tax Amount $4,787
Tax Year 2020
Lot Size 0.300 Acres
Acres 0.3
Lot Dimensions 13068
Property Description
Welcome to East Meadows II - Crestview Country Club Estates! This updated 2-story home sits in quiet cul-de-sac right within the Crestview mile and with direct cart access to the golf course! The main floor boasts new oak hardwood flooring throughout and an impressive formal living room with built-ins, BRAND NEW oversized picture bay windows with plantation shutters and towering 22' ceiling!! The formal dining room sits adjacent to the formal living and opposite the family room anchored by a stately gas fireplace and gorgeous views of the outdoor living space. The kitchen is perfect for both cooking and gathering with granite counter tops, all new lighting, NEW stainless steel appliances, eating bar, and breakfast nook in a bay window overlooking the pool. The main floor is rounded off with separate laundry and powder bathroom with nearby garage access equipped with premier floor coating, great built-ins, and BRAND NEW garage door opener. Upstairs is appointed with ALL NEW carpeting and a truly "masterful" master suite with massive walk-in closet that has built-in dresser and shelves, gorgeous remodeled tile en suite with Frenchdoors, whirlpool tub and walk-in shower. Three additional bedrooms are upstairs as is a full hall bath for the kids or guests. Downstairs you'll find a fully finished basement with a wonderful rec/family room and plenty of storage with built in shelving. Downstairs also includes a bonus room that could be used as additional storage or finished for a 5th bedroom. Outside, the backyard is perfect for entertaining or simply soaking in the sun with its in-ground pool complete with BRAND NEW liner and NEW pool pump, stone patio and covered patio. With its fabulous layout and multitude of custom features, this home is completely move-in ready. There is plenty of space to enjoy both the interior and exterior and if you're not completely convinced yet, this home has ALL NEW exterior paint, a brand new hot water heater, new sump pump with water backup, the HVAC system is just 4 years old, newer composition shingle roof and contains lush landscaping complete with an irrigation well, nestled in a culdesac in one of the best locations in East Wichita! Quick access to Kellogg, the turnpike or K96, close to the Red Bud Trail; the location is perfect with Wichita taxes and Andover schools!! Don't miss your chance at this amazing opportunity; this home surely will not last! Schedule your showing today!
Location
State KS
County Sedgwick
Direction 13th and 143rd S. to East Meadows Entrance S to Cascades W to home
Rooms
Basement Finished
Kitchen Eating Bar, Range Hood, Electric Hookup, Granite Counters
Interior
Interior Features Ceiling Fan(s), Walk-In Closet(s), Decorative Fireplace, Fireplace Doors/Screens, Hardwood Floors, Humidifier, Security System, Vaulted Ceiling, Whirlpool, Partial Window Coverings
Heating Forced Air, Gas
Cooling Central Air, Electric
Fireplaces Type One, Family Room, Gas
Fireplace Yes
Appliance Dishwasher, Disposal, Microwave, Range/Oven
Heat Source Forced Air, Gas
Laundry Main Floor, Separate Room, 220 equipment
Exterior
Parking Features Attached, Opener
Garage Spaces 2.0
Utilities Available Sewer Available, Gas, Public
View Y/N Yes
Roof Type Composition
Street Surface Paved Road
Building
Lot Description Cul-De-Sac, Golf Course Lot, Wooded
Foundation Full, Day Light
Architectural Style Traditional, Tudor
Level or Stories Two
Schools
Elementary Schools Cottonwood
Middle Schools Andover
High Schools Andover
School District Andover School District (Usd 385)
Others
HOA Fee Include Other - See Remarks,Gen. Upkeep for Common Ar
Monthly Total Fees $40
Read Less
Want to know what your home might be worth? Contact us for a FREE valuation!

Our team is ready to help you sell your home for the highest possible price ASAP
REALTOR® - Team Lead | License ID: 00237718
+1(316) 295-0696 | shane@reecenichols.com





