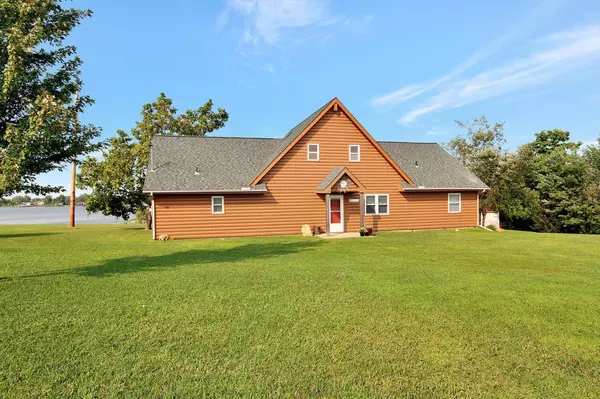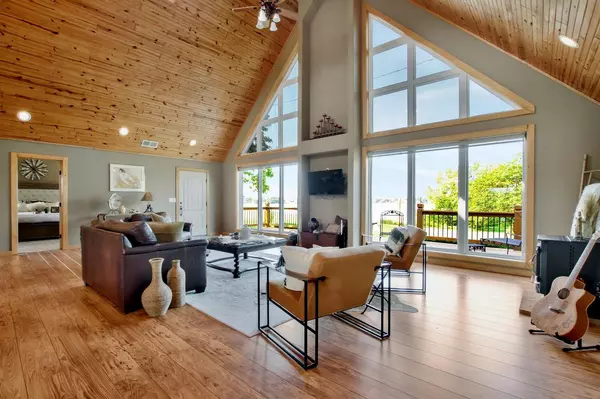$390,000
$375,000
4.0%For more information regarding the value of a property, please contact us for a free consultation.
39 Eureka Lake Eureka, KS 67045
2 Beds
2 Baths
1,682 SqFt
Key Details
Sold Price $390,000
Property Type Single Family Home
Sub Type Single Family Onsite Built
Listing Status Sold
Purchase Type For Sale
Square Footage 1,682 sqft
Price per Sqft $231
Subdivision Eureka City Lake
MLS Listing ID SCK601597
Sold Date 10/14/21
Style Traditional
Bedrooms 2
Full Baths 2
HOA Fees $70
Total Fin. Sqft 1682
Originating Board sckansas
Year Built 2008
Annual Tax Amount $3,270
Tax Year 2020
Lot Size 0.510 Acres
Acres 0.51
Lot Dimensions 23700
Property Description
Looking for a lakehouse that isn't a four hour drive from home? This beautiful lakeside getaway, only a one hour picturesque drive from Wichita, is the perfect spot for long relaxing weekends, holidays, or full time living! Eureka Lake is a 259 acre hidden gem, in the scenic Flint Hills of Kansas, with 131 lots for residences, numerous public amenities, a nature trail, and a spectacular 30 foot waterfall below the spillway. Built in 2008 with quality construction, this pristine home easily sleeps 10-12 people and features two full bathrooms. It is being sold with all appliances and fully furnished (see exclusions in private remarks). The all-electric property showcases an open floor plan with a dramatic wall of windows overlooking the water, a pellet stove, nice-sized bedrooms, gorgeous woodwork, spacious utility room, loft, partially covered composite deck spanning the back of the home, sprinkler system, storm shelter, a detached garage for all of your water toys, and an expansive private covered dock with a boat slip and room for dining al fresco. Sip your morning coffee or enjoy a glass of wine at sunset in this serene setting. This home is conveniently located right next to a picnic area and public sandy beach. Call today to schedule a private showing; don't miss!
Location
State KS
County Greenwood
Direction From main entrance or last entrance (by the fire dept), follow the road to #39.
Rooms
Basement None
Kitchen Eating Bar, Range Hood, Electric Hookup, Quartz Counters
Interior
Interior Features Ceiling Fan(s), Walk-In Closet(s), Hardwood Floors, Vaulted Ceiling
Heating Forced Air, Electric, Other - See Remarks
Cooling Central Air, Electric
Fireplace No
Appliance Dishwasher, Disposal, Microwave, Refrigerator, Range/Oven, Washer, Dryer
Heat Source Forced Air, Electric, Other - See Remarks
Laundry Main Floor, Separate Room, 220 equipment
Exterior
Exterior Feature Deck, Dock, Guttering - ALL, Sprinkler System, Storm Doors, Storm Shelter, Storm Windows, Log
Parking Features Detached
Garage Spaces 1.0
Utilities Available Septic Tank, Rural Water
View Y/N Yes
Roof Type Composition
Street Surface Unpaved
Building
Lot Description Irregular Lot, Pond/Lake, Waterfront
Foundation Crawl Space
Architectural Style Traditional
Level or Stories One and One Half
Schools
Elementary Schools Marshall
Middle Schools Marshall
High Schools Eureka
School District Eureka School District (Usd 389)
Others
Monthly Total Fees $70
Read Less
Want to know what your home might be worth? Contact us for a FREE valuation!

Our team is ready to help you sell your home for the highest possible price ASAP
REALTOR® - Team Lead | License ID: 00237718
+1(316) 295-0696 | shane@reecenichols.com





