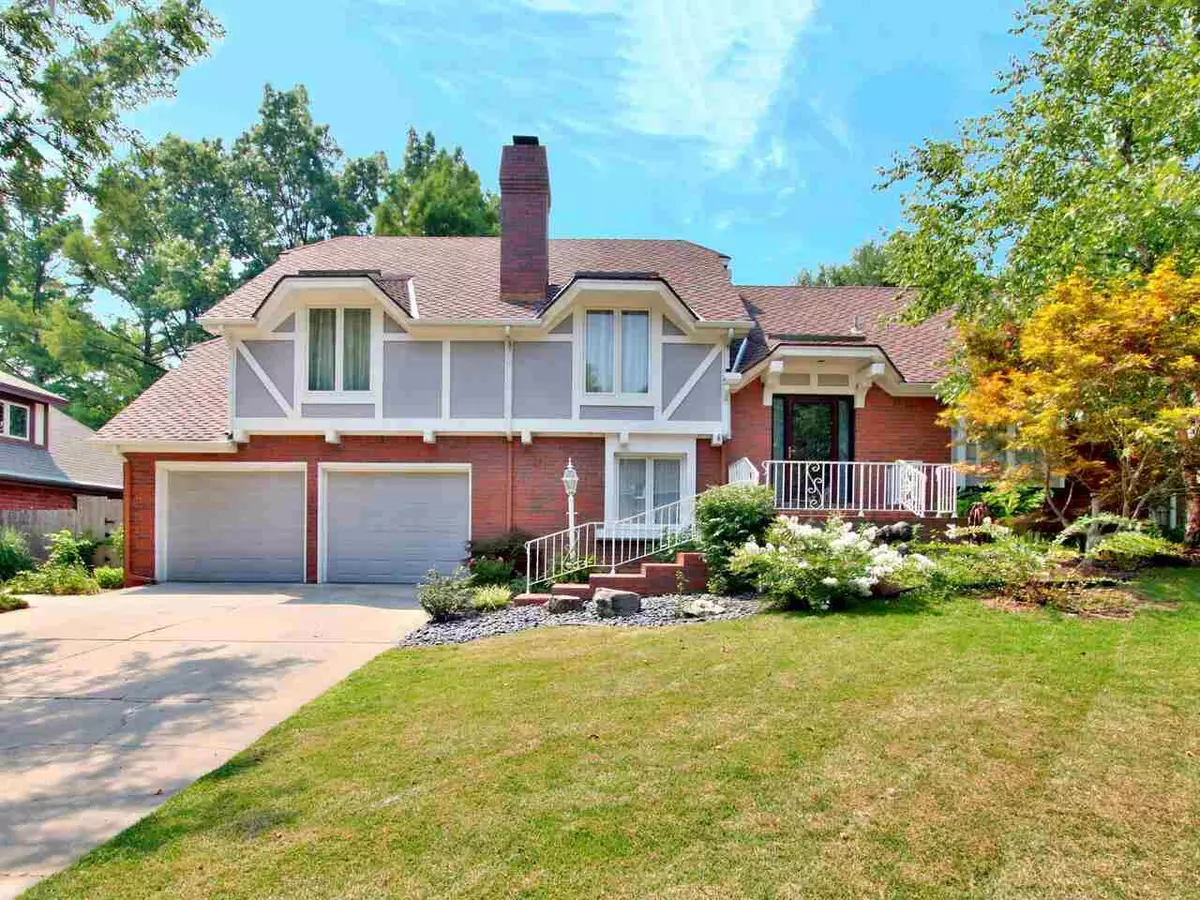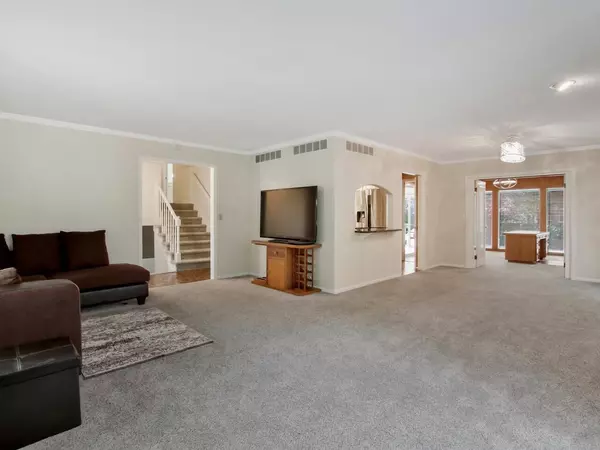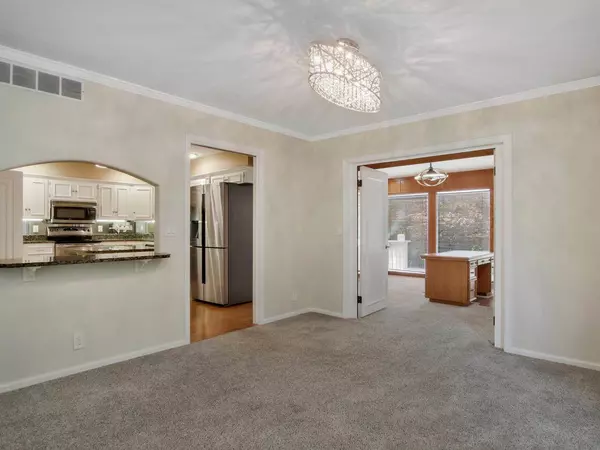$315,000
$305,000
3.3%For more information regarding the value of a property, please contact us for a free consultation.
8629 E OVERBROOK ST Wichita, KS 67206
4 Beds
4 Baths
2,893 SqFt
Key Details
Sold Price $315,000
Property Type Single Family Home
Sub Type Single Family Onsite Built
Listing Status Sold
Purchase Type For Sale
Square Footage 2,893 sqft
Price per Sqft $108
Subdivision Brookhollow
MLS Listing ID SCK600189
Sold Date 09/14/21
Style Traditional
Bedrooms 4
Full Baths 4
HOA Fees $2
Total Fin. Sqft 2893
Originating Board sckansas
Year Built 1976
Annual Tax Amount $3,542
Tax Year 2020
Lot Size 10,454 Sqft
Acres 0.24
Lot Dimensions 10408
Property Description
Welcome to this amazing split-level Tudor in the quiet Brookhollow neighborhood. Take in the tranquility as you drive in and become completely enveloped by large, mature trees. Upon entering into the home, you're welcomed into an inviting foyer appointed with new designer lighting. This hub provides quick and easy access to the main living room, kitchen, and both upper and lower levels. The main living area has new carpet, fresh paint, and plenty of natural light while the kitchen is anchored by custom cabinetry, granite counters and stainless steel appliances. With views like this, good luck trying to get some work done in this main floor office!! Custom built-in shelving and floor-to-ceiling windows overlooking the backyard appoint this dedicated workspace. Upstairs you will find a HUGE master bedroom complete with en suite and master closet along with two more bedrooms and full hall bath share this upper level. Downstairs from the foyer, find a massive family room complete with brand new flooring and anchored by a stately gas fireplace, grade-level walkout to the covered patio and a full bath, laundry, and access to the pool house. Down further you'll find the 4th bedroom, 4th bathroom, and a second family / exercise room complete with below-grade walkout and wet bar. The outdoor living space is truly perfect for retreating and entertaining with an in-ground pool, hot tub, screened in porch and lush landscaping! Brookhollow is conveniently located just east of Rock Rd on Central, so you're incredibly close to Dillon's grocery store, the East branch of the YMCA, Towne East, Chick Fil A, Starbucks, Sprouts, etc and with convenient access to the eastside private schools, the turnpike or Highway K96. This exceptional home is just waiting to meet its new owners. Add up the location, features and community and you've got an incredible opportunity that doesn't present itself often! Don't miss your chance at this amazing home; this home surely will not last! Schedule your private showing today!!!
Location
State KS
County Sedgwick
Direction From Central & Rock Road, east to Longford, south on Longford to Overbrook, west on Overbrook to home.
Rooms
Basement Finished
Kitchen Island
Interior
Interior Features Ceiling Fan(s), Fireplace Doors/Screens, Security System
Heating Forced Air, Zoned, Gas
Cooling Central Air, Zoned, Electric
Fireplaces Type One
Fireplace Yes
Appliance Dishwasher, Disposal, Range/Oven
Heat Source Forced Air, Zoned, Gas
Laundry Lower Level, Separate Room
Exterior
Parking Features Attached, Opener
Garage Spaces 2.0
Utilities Available Sewer Available, Gas, Public
View Y/N Yes
Roof Type Composition
Street Surface Paved Road
Building
Lot Description Standard
Foundation Partial, View Out
Architectural Style Traditional
Level or Stories Other
Schools
Elementary Schools Minneha
Middle Schools Coleman
High Schools Southeast
School District Wichita School District (Usd 259)
Others
HOA Fee Include Gen. Upkeep for Common Ar
Monthly Total Fees $2
Read Less
Want to know what your home might be worth? Contact us for a FREE valuation!

Our team is ready to help you sell your home for the highest possible price ASAP
REALTOR® - Team Lead | License ID: 00237718
+1(316) 295-0696 | shane@reecenichols.com





