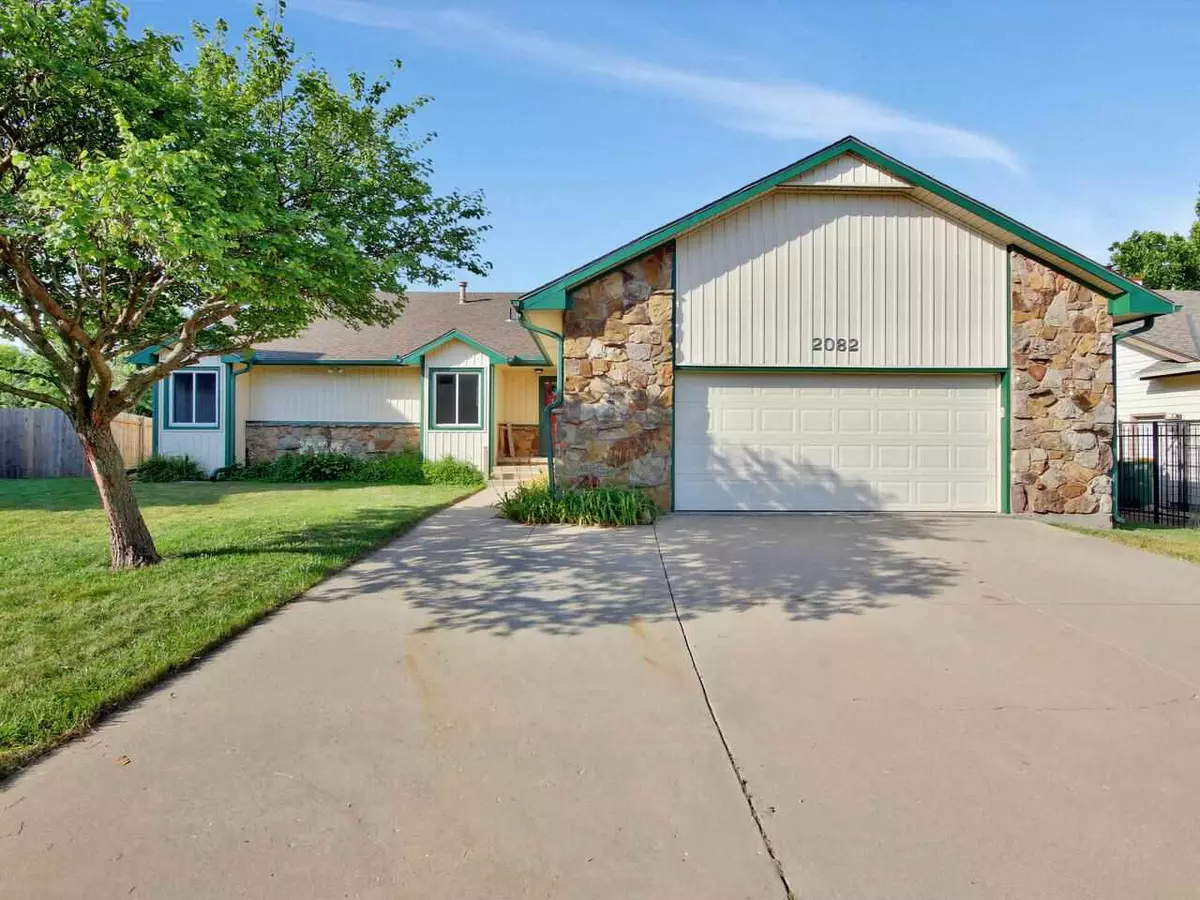$261,500
$259,000
1.0%For more information regarding the value of a property, please contact us for a free consultation.
2082 S CYPRESS CT Wichita, KS 67207
3 Beds
3 Baths
3,305 SqFt
Key Details
Sold Price $261,500
Property Type Single Family Home
Sub Type Single Family Onsite Built
Listing Status Sold
Purchase Type For Sale
Square Footage 3,305 sqft
Price per Sqft $79
Subdivision Hedgecliff
MLS Listing ID SCK599878
Sold Date 09/08/21
Style Ranch
Bedrooms 3
Full Baths 3
Total Fin. Sqft 3305
Originating Board sckansas
Year Built 1986
Annual Tax Amount $2,728
Tax Year 2020
Lot Size 10,454 Sqft
Acres 0.24
Lot Dimensions 10523
Property Description
AMAZING SPACE for the Price! Don't miss this well-maintained home in this delightful SE Wichita neighborhood. Need 5 Bedrooms? 2 Non-Conforming Bedrooms with HUGE closets are ready to meet your needs in the walk-out basement. Vaulted Ceilings in the living room welcome you in to the home with beautiful views out to the backyard oasis and green space behind the property--no neighbors directly behind you! Granite Countertops in the kitchen with ample cabinetry, a spacious master suite with double vanity and a walk in closet, plus a sliding door to your separate deck for that morning coffee ---we are just getting started! Beautiful wood floors throughout the main level, a large covered patio off of the kitchen, and a walk out basement complete with GIGANTIC famiy room for all of your entertaining needs. 2 options for Laundry in this home, setup for Main Floor or Basement connections. Formal Dining -- It checks all of the boxes -- schedule your appointment today!
Location
State KS
County Sedgwick
Direction Harry & Webb, West on Harry to Cypress, turn left at light, South past Mt. Vernon to Cypress Ct, turn left to home.
Rooms
Basement Finished
Kitchen Eating Bar, Island, Range Hood, Electric Hookup, Granite Counters
Interior
Interior Features Ceiling Fan(s), Walk-In Closet(s), Fireplace Doors/Screens, Hardwood Floors, Vaulted Ceiling, Wet Bar, Whirlpool
Heating Forced Air, Gas
Cooling Central Air, Electric
Fireplaces Type One, Living Room, Gas
Fireplace Yes
Appliance Dishwasher, Disposal, Refrigerator, Range/Oven
Heat Source Forced Air, Gas
Laundry In Basement, Main Floor, 220 equipment
Exterior
Exterior Feature Patio-Covered, Fence-Chain Link, Guttering - ALL, RV Parking, Storm Doors, Storm Windows, Vinyl/Aluminum
Parking Features Attached, Opener
Garage Spaces 2.0
Utilities Available Sewer Available, Gas, Public
View Y/N Yes
Roof Type Composition
Street Surface Paved Road
Building
Lot Description Standard, Wooded
Foundation Full, Walk Out Below Grade, No Egress Window(s)
Architectural Style Ranch
Level or Stories One
Schools
Elementary Schools Beech
Middle Schools Curtis
High Schools Southeast
School District Wichita School District (Usd 259)
Read Less
Want to know what your home might be worth? Contact us for a FREE valuation!

Our team is ready to help you sell your home for the highest possible price ASAP
REALTOR® - Team Lead | License ID: 00237718
+1(316) 295-0696 | shane@reecenichols.com





