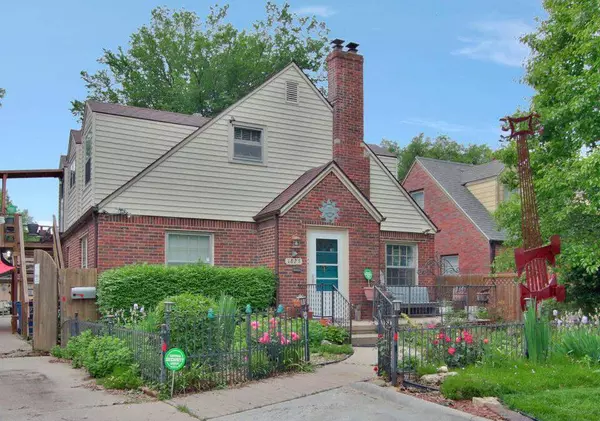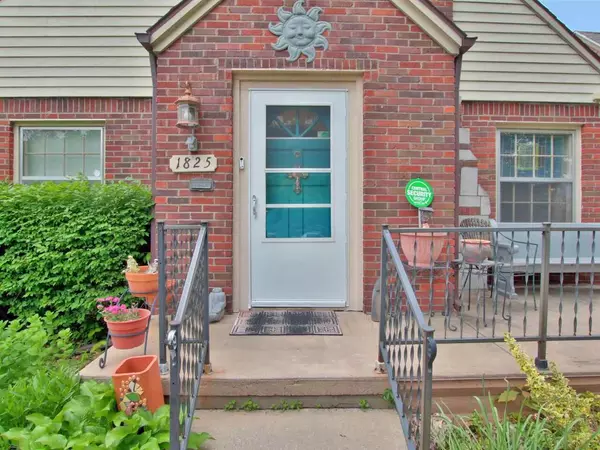$200,000
$200,000
For more information regarding the value of a property, please contact us for a free consultation.
1825 E Waterman St Wichita, KS 67211
4 Beds
3 Baths
2,801 SqFt
Key Details
Sold Price $200,000
Property Type Single Family Home
Sub Type Single Family Onsite Built
Listing Status Sold
Purchase Type For Sale
Square Footage 2,801 sqft
Price per Sqft $71
Subdivision Mcknight Place
MLS Listing ID SCK597150
Sold Date 07/23/21
Style Traditional
Bedrooms 4
Full Baths 3
Total Fin. Sqft 2801
Originating Board sckansas
Year Built 1930
Annual Tax Amount $1,678
Tax Year 2020
Lot Size 7,840 Sqft
Acres 0.18
Lot Dimensions 7626
Property Description
Move-In Ready and Appliances stay, including newer Washer and Dryer! Don't miss this charming, well-maintained home near the thriving Douglas Design District. Upon entering the neighborhood you will LOVE the mature, tree-lined streets and traditional architecture throughout. It's a College Hill meets Riverside type property and area! Driving up to the home, enjoy the magnificent landscaping and lush gardens surrounding it. And inside, you are greeted by fantastic updates to the interior of this 4 bedroom, 3 full bath home - updated cabinets and countertops, remodeled bathrooms, and beautiful finishes to the walls and ceilings. The original character of this home shines through, the bones are well-maintained, DON'T MISS OUT ON THIS BEAUTY! The upstairs has a separate heating and cooling unit AND a separate entrance with it's own locks/keys -- looking for an Income Producing Property? The current owner has benefited from renting the upstairs as a 2 bed / 1 bathroom unit complete with kitchenette. Pre-Covid, the home was also a SuperHost on AirBnb - $$$. Endless possibilities! A Screened-In Back Porch, a great-sized storage shed, and fabulous fencing. It is within walking distance to Wichita's finest craft breweries and restaurants -- Schedule your showing today!
Location
State KS
County Sedgwick
Direction From N Hydraulic Ave, turn east on Waterman St to home.
Rooms
Basement Finished
Kitchen Range Hood
Interior
Interior Features Walk-In Closet(s), Hardwood Floors, Whirlpool
Heating Forced Air, Zoned, Gas
Cooling Central Air, Zoned, Electric
Fireplaces Type One, Living Room
Fireplace Yes
Appliance Dishwasher, Refrigerator, Range/Oven, Washer, Dryer
Heat Source Forced Air, Zoned, Gas
Laundry In Basement, 220 equipment
Exterior
Parking Features None
Utilities Available Sewer Available, Public
View Y/N Yes
Roof Type Composition
Street Surface Paved Road
Building
Lot Description Standard
Foundation Full, Day Light
Architectural Style Traditional
Level or Stories Two
Schools
Elementary Schools Washington
Middle Schools Robinson
High Schools East
School District Wichita School District (Usd 259)
Read Less
Want to know what your home might be worth? Contact us for a FREE valuation!

Our team is ready to help you sell your home for the highest possible price ASAP
REALTOR® - Team Lead | License ID: 00237718
+1(316) 295-0696 | shane@reecenichols.com





