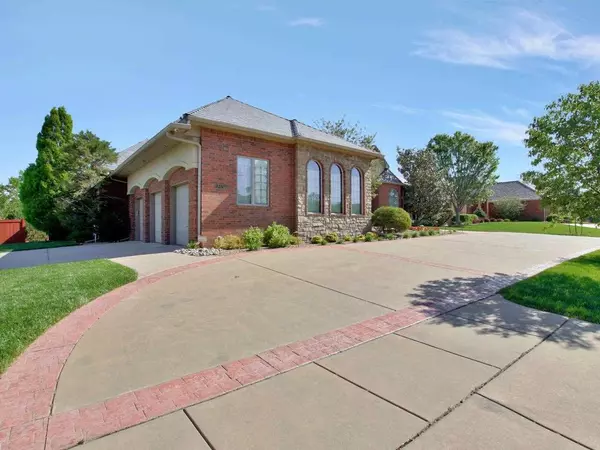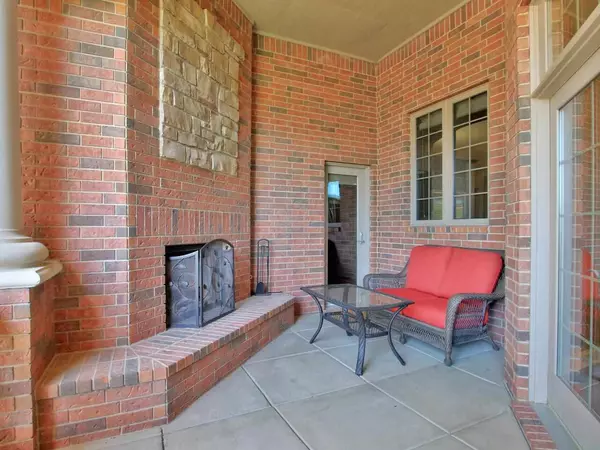$795,000
$795,000
For more information regarding the value of a property, please contact us for a free consultation.
1842 N PADDOCK GREEN CT Wichita, KS 67206
5 Beds
5 Baths
6,064 SqFt
Key Details
Sold Price $795,000
Property Type Single Family Home
Sub Type Single Family Onsite Built
Listing Status Sold
Purchase Type For Sale
Square Footage 6,064 sqft
Price per Sqft $131
Subdivision Wilson Farms
MLS Listing ID SCK595769
Sold Date 06/10/21
Style Traditional
Bedrooms 5
Full Baths 3
Half Baths 2
HOA Fees $95
Total Fin. Sqft 6064
Originating Board sckansas
Year Built 2001
Annual Tax Amount $8,846
Tax Year 2020
Lot Size 0.440 Acres
Acres 0.44
Lot Dimensions 19219
Property Description
Opportunities like this do not present themselves often!! A coveted custom, all-brick stunner featuring 5 bedrooms, 4 bathrooms in The Preakness of Wilson Estates. With over 6,000 sqft of finished living area, this ranch offers everything your family could want as well as the perfect landscape for entertaining and relaxing! Viewing the property from the circle drive, you're going to fall in love with its architectural touches like stone accents. Inside, you'll love the gorgeous hardwood floors, plantation shutters, solid core wood doors, coffered ceiling, crown molding, and more! Upon entering the home, you are welcomed into an inviting foyer overlooking the formal dining and living room. Toward the western half of the main floor, the family will love gathering in the spacious open kitchen, hearth room anchored by a stately gas fireplace and coffered ceiling adjacent to the informal breakfast nook. The chef's kitchen boasts granite countertops, stainless steel subzero refrigerator, prep island with sink, enormous island eating bar and hidden walk-in pantry. Additionally, you'll find the first two bedrooms of this split floorplan joined by a jack & jill bathroom plus the first of two powder bathrooms. In the East wing, find the oversized master with deluxe en suite bathroom with walk-in closet. Downstairs, the walkout basement features a huge rec / family room with wet bar and second gas fireplace, a second half-bath, 2 more bedrooms, 1 additional full bathroom, plus an office or game room and plenty of storage. Extend your living space to the well-manicured yard—shaded with a multitude of mature trees—and equipped with a full sprinkler system and peaceful sounds of a trickling waterfall by Hong's Landscaping. To the covered front porch, find your third fireplace perfect for relaxing during your morning coffee or evening cocktail. With its fabulous layout, updated features, SMART Thermostats and Kichler LED landscape lighting, professional security system including cameras, SMART irrigation system and fully fenced yard, this home is completely move-in ready. There is plenty of space to enjoy both the interior and exterior and, if you're not completely convinced yet, this home has a 3-car side-load garage, a BRAND NEW Davinci Tile Roof (April, 2021), and sits on a corner lot nestled in a culdesac in one of the best locations in East Wichita! Easy walk to Bradley Fair for a great dinner or shopping, quick access to K96, plus immediate access to the Red Bud Trail is just around the corner. Don't miss your chance at this amazing opportunity; this home surely will not last! Schedule your showing today!
Location
State KS
County Sedgwick
Direction FROM 21ST & WEBB, SOUTH TO WILSON ESTATES PARKWAY, WEST TO PADDOCK GREEN, SOUTH TO HOME
Rooms
Basement Finished
Kitchen Desk, Eating Bar, Island, Pantry, Range Hood, Electric Hookup, Granite Counters
Interior
Interior Features Ceiling Fan(s), Walk-In Closet(s), Air Filter, Hardwood Floors, Humidifier, Security System, Vaulted Ceiling, Wet Bar, Whirlpool
Heating Forced Air, Zoned, Gas
Cooling Central Air, Zoned, Electric
Fireplaces Type Three or More, Family Room, Rec Room/Den, Gas, Wood Burning
Fireplace Yes
Appliance Dishwasher, Disposal, Refrigerator, Range/Oven
Heat Source Forced Air, Zoned, Gas
Laundry Main Floor, Separate Room, 220 equipment
Exterior
Exterior Feature Patio, Patio-Covered, Deck, Covered Deck, Fence-Wood, Guttering - ALL, Security Light, Sprinkler System, Storm Doors, Storm Windows, Other - See Remarks, Brick
Parking Features Attached, Opener, Side Load
Garage Spaces 3.0
Utilities Available Sewer Available, Gas, Public
View Y/N Yes
Roof Type Slate,Tile,Other - See Remarks
Street Surface Paved Road
Building
Lot Description Corner Lot, Cul-De-Sac, Standard
Foundation Full, Walk Out At Grade, View Out
Architectural Style Traditional
Level or Stories One
Schools
Elementary Schools Minneha
Middle Schools Coleman
High Schools Southeast
School District Wichita School District (Usd 259)
Others
HOA Fee Include Gen. Upkeep for Common Ar
Monthly Total Fees $95
Read Less
Want to know what your home might be worth? Contact us for a FREE valuation!

Our team is ready to help you sell your home for the highest possible price ASAP
REALTOR® - Team Lead | License ID: 00237718
+1(316) 295-0696 | shane@reecenichols.com





