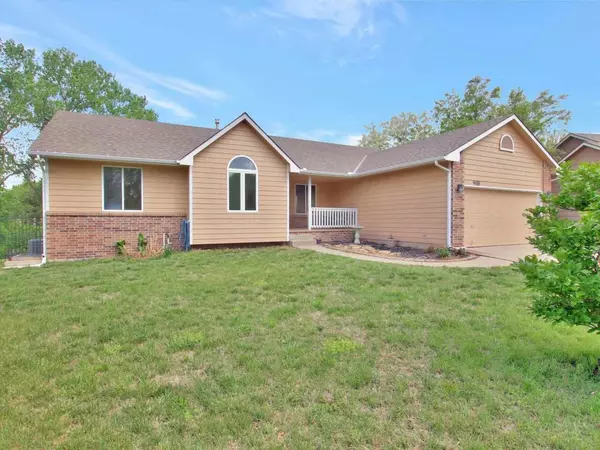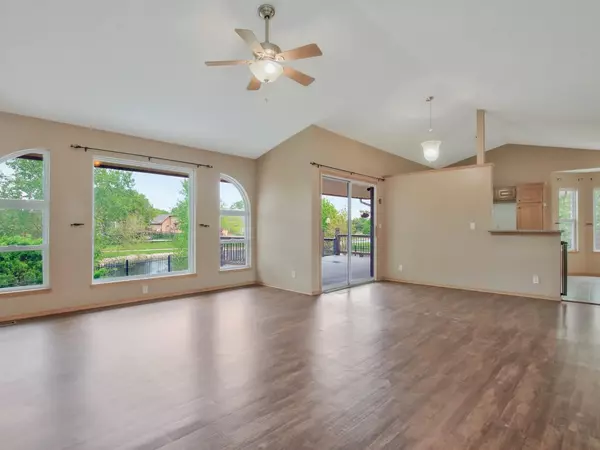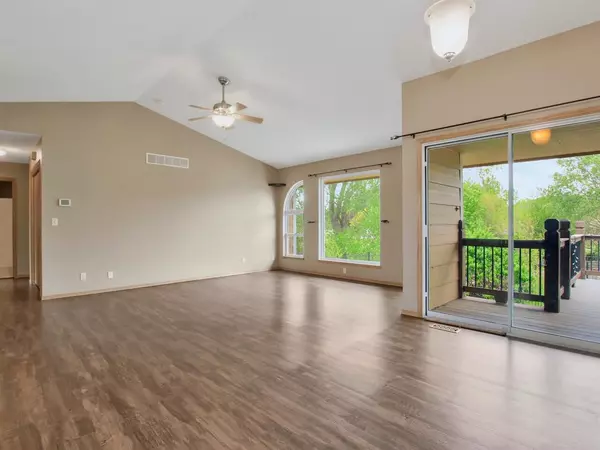$250,000
$250,000
For more information regarding the value of a property, please contact us for a free consultation.
9018 W BRITTON CIR Wichita, KS 67205
5 Beds
3 Baths
2,510 SqFt
Key Details
Sold Price $250,000
Property Type Single Family Home
Sub Type Single Family Onsite Built
Listing Status Sold
Purchase Type For Sale
Square Footage 2,510 sqft
Price per Sqft $99
Subdivision Sterling Farms
MLS Listing ID SCK595572
Sold Date 06/10/21
Style Ranch
Bedrooms 5
Full Baths 3
HOA Fees $30
Total Fin. Sqft 2510
Originating Board sckansas
Year Built 1998
Annual Tax Amount $2,936
Tax Year 2020
Lot Size 0.260 Acres
Acres 0.26
Lot Dimensions 11209
Property Description
Welcome to Sterling Farms!! This 5 bedroom, 3 bathroom ranch sits on an amazing culdesac lot and feeds into the award winning Maize public school system. Perfect for entertaining & low maintenance, enjoy the beautiful lake view from the oversized Trex deck. The backyard is perfect for unwinding with a fully fenced yard, large concrete patio and irrigation system. Inside you'll find new LVP flooring, fantastic neutral colors, GORGEOUS granite kitchen countertops, newer dishwasher, and walk-out basement. You'll love the class IV roof (insurance deduction), newer HVAC system with industrial powered blower, and a newer water heater. This home is move-in ready!! With a neighborhood pool and playground plus an easy walk to the Warren theaters or short drive to shopping at New Market Square and the west YMCA, what more could you be looking for? A great location, NO specials, and Maize schools! Special Financing - Incentives available on this property from SIRVA Mortgage.
Location
State KS
County Sedgwick
Direction 21st and Tyler, North to Sterling, West to Baytree, South to Britton Cir, West to Home
Rooms
Basement Finished
Kitchen Eating Bar, Range Hood, Electric Hookup
Interior
Interior Features Ceiling Fan(s), Walk-In Closet(s)
Heating Forced Air, Gas
Cooling Central Air, Electric
Fireplaces Type One, Family Room, Gas
Fireplace Yes
Appliance Dishwasher, Disposal, Range/Oven
Heat Source Forced Air, Gas
Laundry In Basement, 220 equipment
Exterior
Parking Features Attached, Opener
Garage Spaces 2.0
Utilities Available Sewer Available, Public
View Y/N Yes
Roof Type Composition
Street Surface Paved Road
Building
Lot Description Cul-De-Sac, Pond/Lake
Foundation Full, View Out, Walk Out Below Grade
Architectural Style Ranch
Level or Stories One
Schools
Elementary Schools Maize Usd266
Middle Schools Maize
High Schools Maize
School District Maize School District (Usd 266)
Others
HOA Fee Include Gen. Upkeep for Common Ar
Monthly Total Fees $30
Read Less
Want to know what your home might be worth? Contact us for a FREE valuation!

Our team is ready to help you sell your home for the highest possible price ASAP
REALTOR® - Team Lead | License ID: 00237718
+1(316) 295-0696 | shane@reecenichols.com





