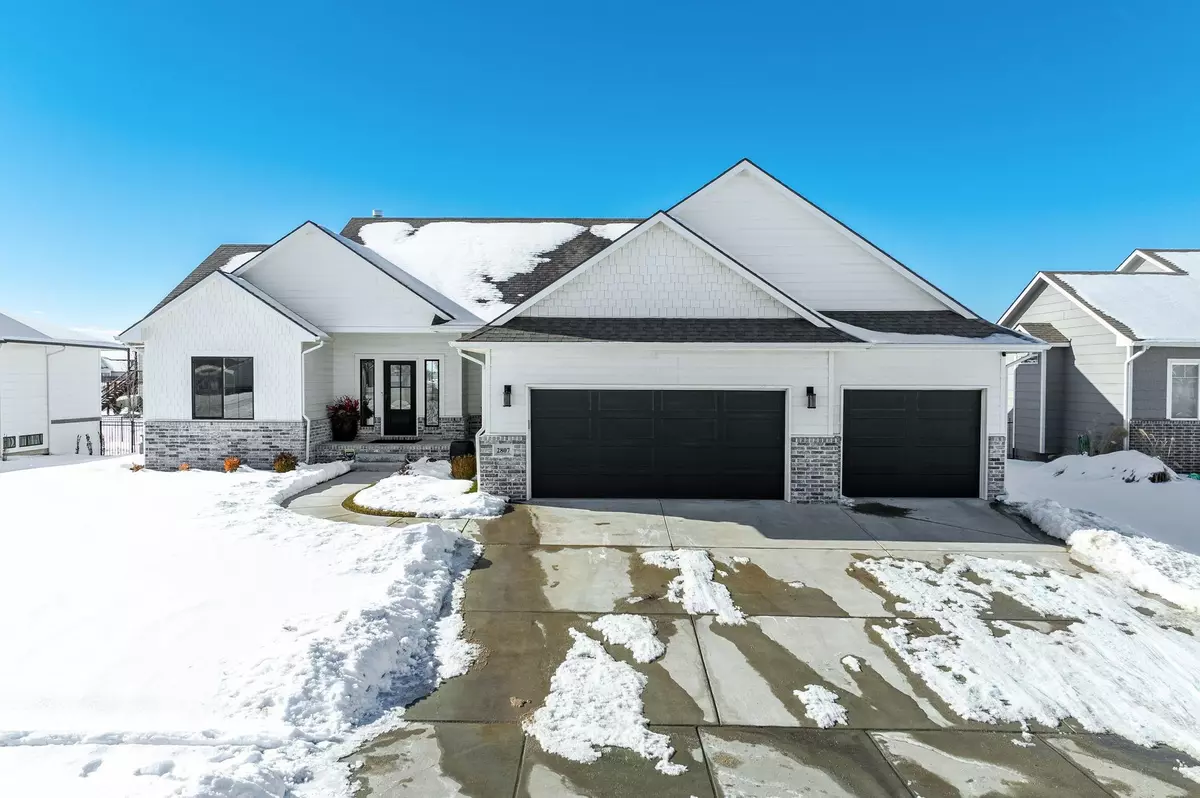2807 N Eagle St. Wichita, KS 67226
5 Beds
3 Baths
3,165 SqFt
OPEN HOUSE
Sun Jan 26, 2:00pm - 4:00pm
UPDATED:
01/20/2025 02:33 PM
Key Details
Property Type Single Family Home
Sub Type Single Family Onsite Built
Listing Status Active
Purchase Type For Sale
Square Footage 3,165 sqft
Price per Sqft $167
Subdivision Firefly
MLS Listing ID SCK649515
Style Ranch,Traditional
Bedrooms 5
Full Baths 3
HOA Fees $35
Total Fin. Sqft 3165
Originating Board sckansas
Year Built 2019
Annual Tax Amount $4,955
Tax Year 2024
Lot Size 10,454 Sqft
Acres 0.24
Lot Dimensions 10658
Property Description
Location
State KS
County Sedgwick
Direction From 21st and Greenwich St, go North on Greenwich to 29th St, turn right (east) on 29th and go 3/4 of a mile to main entrance to Firefly at Bracken St, turn right (south) and then left (east) on to Eagle St. House is sixth one on right.
Rooms
Basement Finished
Kitchen Island, Pantry, Range Hood, Electric Hookup, Gas Hookup, Quartz Counters
Interior
Interior Features Ceiling Fan(s), Walk-In Closet(s), Humidifier, Wood Laminate Floors
Heating Forced Air, Gas
Cooling Central Air, Electric
Fireplaces Type One, Living Room, Gas
Fireplace Yes
Appliance Dishwasher, Disposal, Microwave, Refrigerator, Range/Oven
Heat Source Forced Air, Gas
Laundry Main Floor, Separate Room, 220 equipment
Exterior
Parking Features Attached, Opener
Garage Spaces 3.0
Utilities Available Sewer Available, Gas, Public
View Y/N Yes
Roof Type Composition
Street Surface Paved Road
Building
Lot Description Standard
Foundation Full, View Out
Architectural Style Ranch, Traditional
Level or Stories One
Schools
Elementary Schools Circle Greenwich
Middle Schools Circle
High Schools Circle
School District Circle School District (Usd 375)
Others
HOA Fee Include Recreation Facility,Gen. Upkeep for Common Ar
Monthly Total Fees $35
REALTOR® - Team Lead | License ID: 00237718
+1(316) 295-0696 | shane@reecenichols.com





