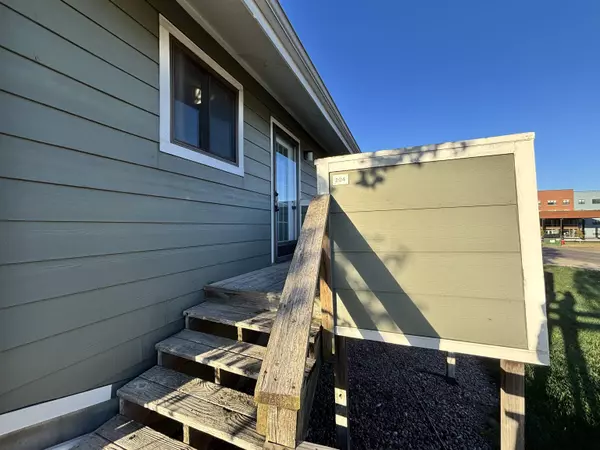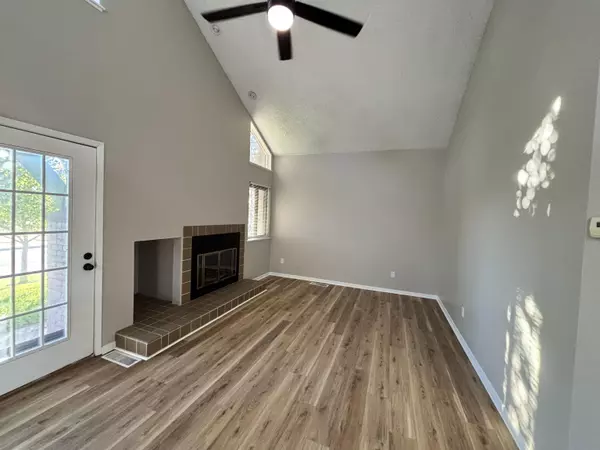2021 N Broadmoor St Apt 204 Wichita, KS 67206
1 Bed
1 Bath
1,352 SqFt
UPDATED:
01/15/2025 10:29 PM
Key Details
Property Type Condo
Sub Type Condo/Townhouse
Listing Status Active
Purchase Type For Sale
Square Footage 1,352 sqft
Price per Sqft $84
Subdivision Tree House Condominiums
MLS Listing ID SCK649512
Style Traditional
Bedrooms 1
Full Baths 1
HOA Fees $300
Total Fin. Sqft 1352
Originating Board sckansas
Year Built 1982
Annual Tax Amount $1,030
Tax Year 2024
Property Description
Location
State KS
County Sedgwick
Direction Maize Rd & Pawnee, east to Yellowstone around curve, turn right into entrance, then go left /south to Building 19. Unit is the SW corner. Door is on south side
Rooms
Basement Partially Finished
Kitchen Eating Bar, Island, Laminate Counters
Interior
Interior Features Ceiling Fan(s), Wood Laminate Floors
Heating Forced Air
Cooling Central Air
Fireplaces Type One
Fireplace Yes
Appliance Dishwasher, Microwave, Range/Oven
Heat Source Forced Air
Laundry Lower Level
Exterior
Parking Features Attached
Garage Spaces 2.0
Utilities Available Sewer Available, Gas, Public
View Y/N Yes
Roof Type Composition
Street Surface Paved Road
Building
Lot Description Standard
Foundation Partial, Walk Out Below Grade, No Basement Windows
Architectural Style Traditional
Level or Stories One
Schools
Elementary Schools Earhart
Middle Schools Goddard
High Schools Robert Goddard
School District Wichita School District (Usd 259)
Others
HOA Fee Include Exterior Maintenance,Insurance,Lawn Service,Snow Removal,Trash,Water,Gen. Upkeep for Common Ar
Monthly Total Fees $300
REALTOR® - Team Lead | License ID: 00237718
+1(316) 295-0696 | shane@reecenichols.com





