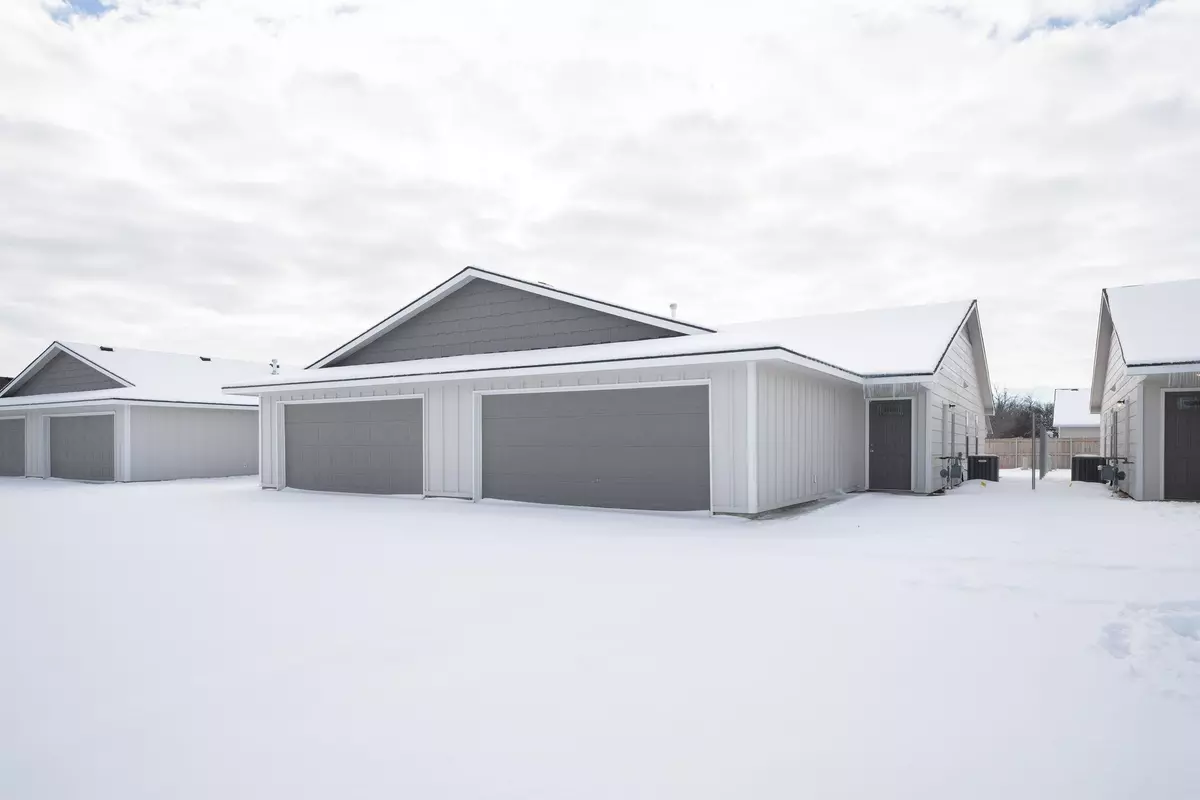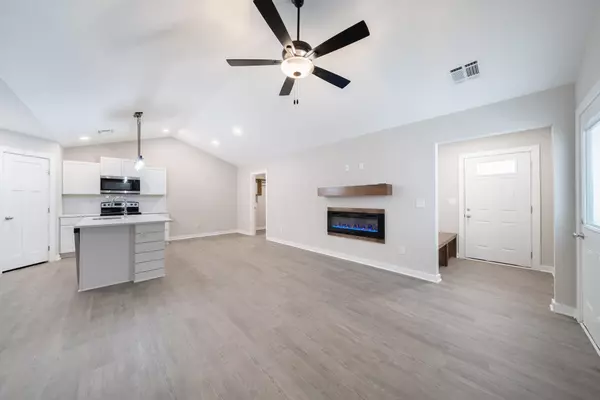5072 S Sycamore Ct Wichita, KS 67207
3 Beds
2 Baths
1,226 SqFt
OPEN HOUSE
Sun Jan 19, 2:00pm - 4:00pm
UPDATED:
01/15/2025 11:04 AM
Key Details
Property Type Multi-Family
Sub Type Twin Home or 1/2 Duplex
Listing Status Active
Purchase Type For Sale
Square Footage 1,226 sqft
Price per Sqft $149
Subdivision Sycamore Pond
MLS Listing ID SCK649459
Style Ranch
Bedrooms 3
Full Baths 2
Total Fin. Sqft 1226
Originating Board sckansas
Year Built 2024
Annual Tax Amount $2,280
Tax Year 2024
Lot Size 4,356 Sqft
Acres 0.1
Lot Dimensions 4284
Property Description
Location
State KS
County Sedgwick
Direction Seneca & 47th St S, go south to 50th Street then east to Sycamore, the north to home.
Rooms
Basement None
Kitchen Eating Bar, Island, Pantry, Range Hood, Electric Hookup, Quartz Counters
Interior
Interior Features Ceiling Fan(s), Walk-In Closet(s), Vaulted Ceiling, All Window Coverings, Laminate
Heating Forced Air, Gas
Cooling Central Air, Electric
Fireplaces Type One, Family Room, Electric, Insert
Fireplace Yes
Appliance Dishwasher, Disposal, Microwave, Range/Oven
Heat Source Forced Air, Gas
Laundry Main Floor, Separate Room, 220 equipment
Exterior
Exterior Feature Patio, Fence-Wood, Guttering - ALL, Sidewalk, Sprinkler System, Storm Windows, Frame
Parking Features Attached, Opener, Zero Entry
Garage Spaces 2.0
Utilities Available Sewer Available, Gas, Public
View Y/N Yes
Roof Type Composition
Street Surface Paved Road
Building
Lot Description Cul-De-Sac
Foundation None, Slab
Architectural Style Ranch
Level or Stories One
Schools
Elementary Schools Cessna
Middle Schools Truesdell
High Schools South
School District Wichita School District (Usd 259)
REALTOR® - Team Lead | License ID: 00237718
+1(316) 295-0696 | shane@reecenichols.com





