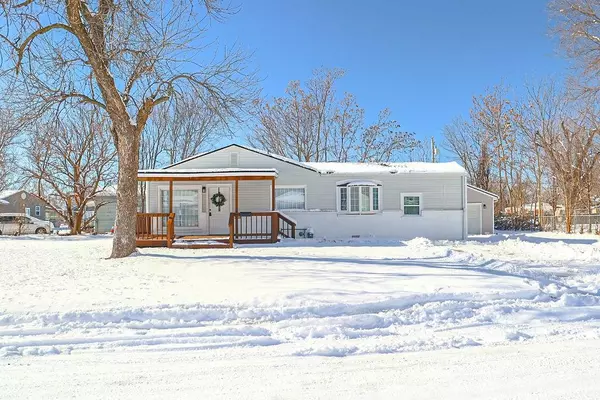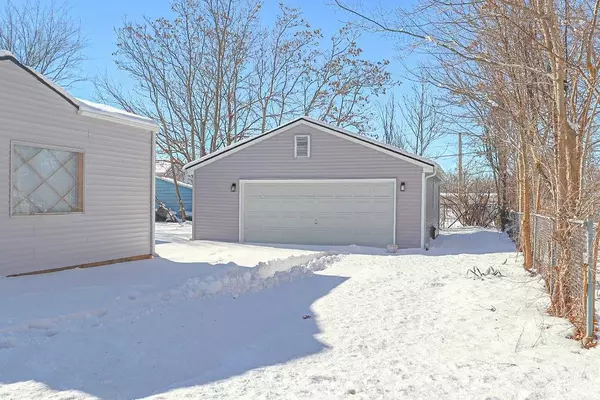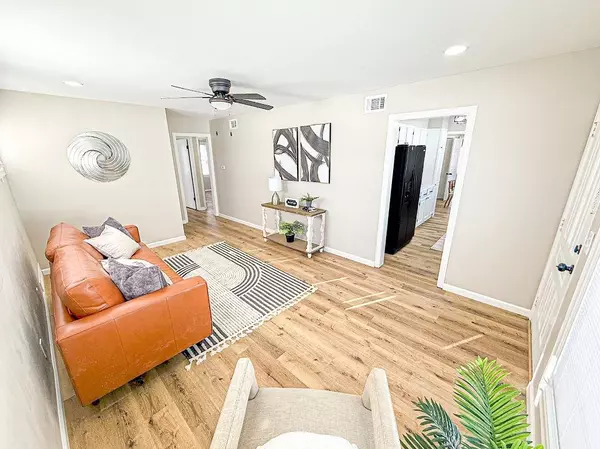3539 S Vine St Wichita, KS 67217
3 Beds
2 Baths
1,284 SqFt
UPDATED:
01/15/2025 03:09 AM
Key Details
Property Type Single Family Home
Sub Type Single Family Onsite Built
Listing Status Active
Purchase Type For Sale
Square Footage 1,284 sqft
Price per Sqft $147
Subdivision Jenkins
MLS Listing ID SCK649454
Style Ranch
Bedrooms 3
Full Baths 2
Total Fin. Sqft 1284
Originating Board sckansas
Year Built 1955
Annual Tax Amount $1,910
Tax Year 2024
Lot Size 0.310 Acres
Acres 0.31
Lot Dimensions 13312
Property Description
Location
State KS
County Sedgwick
Direction From I-235 and Seneca st, head north on Seneca st, west on 31st st, south on Vine st, West to home.
Rooms
Basement None
Kitchen Quartz Counters
Interior
Heating Forced Air, Gas
Cooling Central Air, Electric
Fireplace No
Appliance Dishwasher, Disposal, Refrigerator
Heat Source Forced Air, Gas
Laundry Main Floor, Separate Room, 220 equipment
Exterior
Exterior Feature Covered Deck, Guttering - ALL, Sidewalk, Frame
Parking Features Detached
Garage Spaces 2.0
Utilities Available Sewer Available, Gas, Public
View Y/N Yes
Roof Type Composition
Street Surface Paved Road
Building
Lot Description Corner Lot
Foundation Crawl Space
Architectural Style Ranch
Level or Stories One
Schools
Elementary Schools Enterprise
Middle Schools Truesdell
High Schools South
School District Wichita School District (Usd 259)
REALTOR® - Team Lead | License ID: 00237718
+1(316) 295-0696 | shane@reecenichols.com





