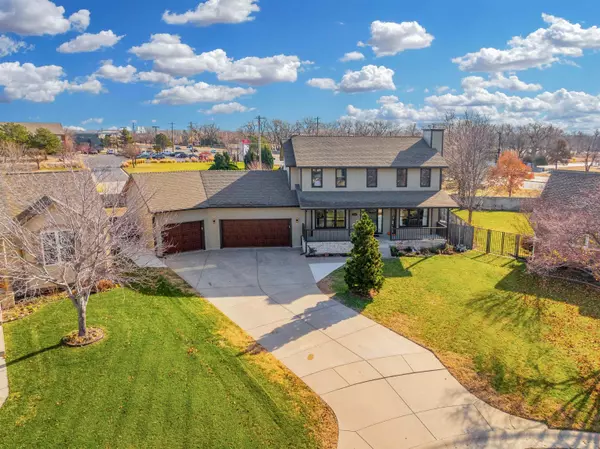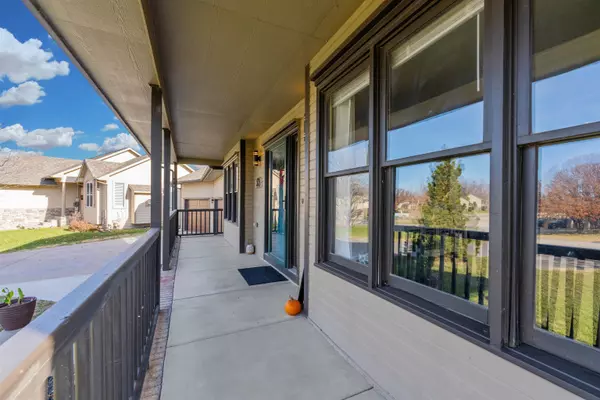2250 N Sandplum Ct Wichita, KS 67205
4 Beds
4 Baths
2,586 SqFt
UPDATED:
01/15/2025 03:09 AM
Key Details
Property Type Single Family Home
Sub Type Single Family Onsite Built
Listing Status Active
Purchase Type For Sale
Square Footage 2,586 sqft
Price per Sqft $133
Subdivision Lake Ridge
MLS Listing ID SCK649451
Style Traditional
Bedrooms 4
Full Baths 3
Half Baths 1
HOA Fees $61
Total Fin. Sqft 2586
Originating Board sckansas
Year Built 1996
Annual Tax Amount $3,108
Tax Year 2024
Lot Size 0.300 Acres
Acres 0.3
Lot Dimensions 13225
Property Description
Location
State KS
County Sedgwick
Direction 21st & North Shore Blvd. W 1 block to Sandplum Ln, N on Sandplum to 2nd cul-de-sac on the right.
Rooms
Basement Finished
Kitchen Island, Pantry, Range Hood, Electric Hookup, Granite Counters
Interior
Interior Features Ceiling Fan(s), Walk-In Closet(s)
Heating Forced Air, Gas
Cooling Attic Fan, Central Air, Electric
Fireplaces Type Two, Living Room, Family Room, Gas
Fireplace Yes
Appliance Dishwasher, Disposal, Microwave, Refrigerator, Range/Oven
Heat Source Forced Air, Gas
Laundry Main Floor
Exterior
Exterior Feature Patio, Patio-Covered, Deck, Covered Deck, Fence-Wood, Other - See Remarks, Guttering - ALL, Sidewalk, Frame
Parking Features Attached, Oversized
Garage Spaces 4.0
Utilities Available Sewer Available, Gas, Private Water, Public
View Y/N Yes
Roof Type Composition
Street Surface Paved Road
Building
Lot Description Cul-De-Sac
Foundation Full, Walk Out At Grade, View Out
Architectural Style Traditional
Level or Stories Two
Schools
Elementary Schools Maize Usd266
Middle Schools Maize South
High Schools Maize South
School District Maize School District (Usd 266)
Others
HOA Fee Include Gen. Upkeep for Common Ar
Monthly Total Fees $61
REALTOR® - Team Lead | License ID: 00237718
+1(316) 295-0696 | shane@reecenichols.com





