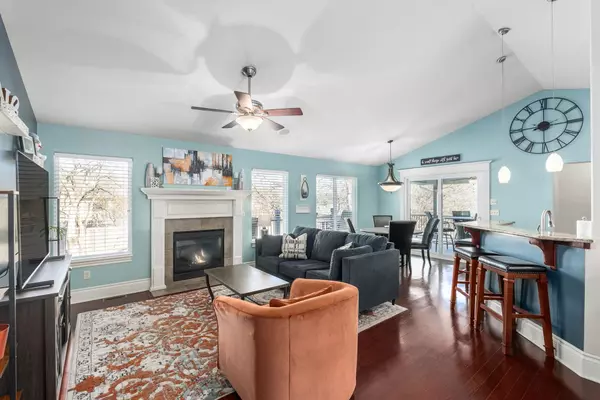12610 E Mainsgate St Wichita, KS 67226
4 Beds
3 Baths
2,306 SqFt
UPDATED:
12/17/2024 03:01 AM
Key Details
Property Type Single Family Home
Sub Type Single Family Onsite Built
Listing Status Pending
Purchase Type For Sale
Square Footage 2,306 sqft
Price per Sqft $140
Subdivision The Fairmont
MLS Listing ID SCK648527
Style Ranch,Traditional
Bedrooms 4
Full Baths 3
HOA Fees $30
Total Fin. Sqft 2306
Originating Board sckansas
Year Built 2008
Annual Tax Amount $3,206
Tax Year 2024
Lot Size 8,712 Sqft
Acres 0.2
Lot Dimensions 8776
Property Description
Location
State KS
County Sedgwick
Direction From HWY. 96 and E. 21st Street, go East 1/2 mile to 127th Street. Turn left (North) on 127th Street. Go 1/2 mile and turn left (West) on Mainsgate. Home is 8th house on the right.
Rooms
Basement Finished
Kitchen Eating Bar, Pantry, Range Hood, Gas Hookup, Granite Counters
Interior
Interior Features Ceiling Fan(s), Walk-In Closet(s), Hardwood Floors, Humidifier, Security System, Vaulted Ceiling, Wet Bar, Wired for Sound
Heating Forced Air
Cooling Central Air
Fireplaces Type One, Living Room, Gas
Fireplace Yes
Appliance Dishwasher, Disposal, Microwave, Range/Oven
Heat Source Forced Air
Laundry Main Floor, 220 equipment
Exterior
Parking Features Attached, Opener, Oversized
Garage Spaces 2.0
Utilities Available Sewer Available, Gas, Public
View Y/N Yes
Roof Type Composition
Street Surface Paved Road
Building
Lot Description Standard
Foundation Full, View Out
Architectural Style Ranch, Traditional
Level or Stories One
Schools
Elementary Schools Minneha
Middle Schools Coleman
High Schools Southeast
School District Wichita School District (Usd 259)
Others
HOA Fee Include Gen. Upkeep for Common Ar
Monthly Total Fees $30
REALTOR® - Team Lead | License ID: 00237718
+1(316) 295-0696 | shane@reecenichols.com





