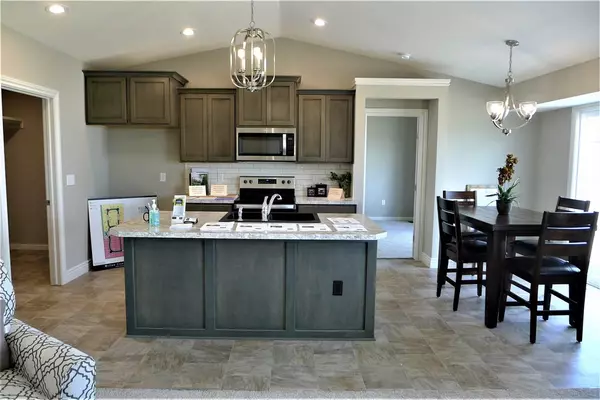1822 S Stephanie St Wichita, KS 67207
3 Beds
2 Baths
1,261 SqFt
Open House
Sun Aug 31, 1:00pm - 5:00pm
UPDATED:
Key Details
Property Type Single Family Home
Sub Type Single Family Onsite Built
Listing Status Active
Purchase Type For Sale
Square Footage 1,261 sqft
Price per Sqft $223
Subdivision Willow Creek East
MLS Listing ID SCK577600
Style Ranch
Bedrooms 3
Full Baths 2
HOA Fees $20
Total Fin. Sqft 1261
Year Built 2020
Annual Tax Amount $2,702
Tax Year 2022
Lot Size 0.270 Acres
Acres 0.27
Lot Dimensions 11430
Property Sub-Type Single Family Onsite Built
Source sckansas
Property Description
Location
State KS
County Sedgwick
Direction Greenwich and Harry, E on Harry, S on Herrington, W on Funston, N on Stephanie to home
Rooms
Basement Unfinished
Kitchen Eating Bar, Island, Pantry, Range Hood, Electric Hookup
Interior
Interior Features Ceiling Fan(s), Walk-In Closet(s), Vaulted Ceiling(s)
Heating Forced Air, Natural Gas
Cooling Electric
Fireplace No
Appliance Dishwasher, Disposal, Microwave, Range
Heat Source Forced Air, Natural Gas
Laundry Main Floor, Separate Room, 220 equipment
Exterior
Parking Features Attached
Garage Spaces 3.0
Utilities Available Sewer Available, Natural Gas Available, Public
View Y/N Yes
Roof Type Composition
Street Surface Paved Road
Building
Lot Description Corner Lot
Foundation Full, Day Light
Above Ground Finished SqFt 1261
Architectural Style Ranch
Level or Stories One
Schools
Elementary Schools Christa Mcauliffe Academy K-8
Middle Schools Christa Mcauliffe Academy K-8
High Schools Southeast
School District Wichita School District (Usd 259)
Others
HOA Fee Include Gen. Upkeep for Common Ar
Monthly Total Fees $20
REALTOR® - Team Lead | License ID: 00237718
+1(316) 295-0696 | shane@reecenichols.com





