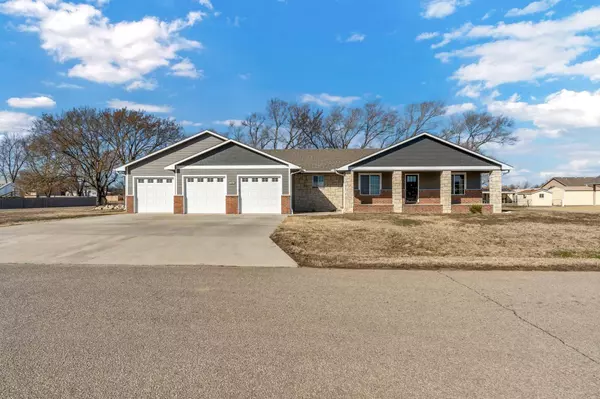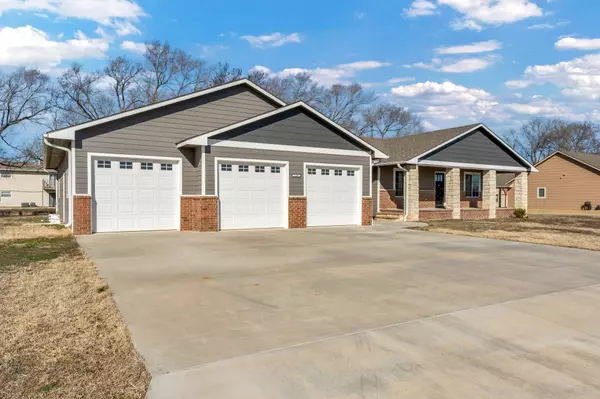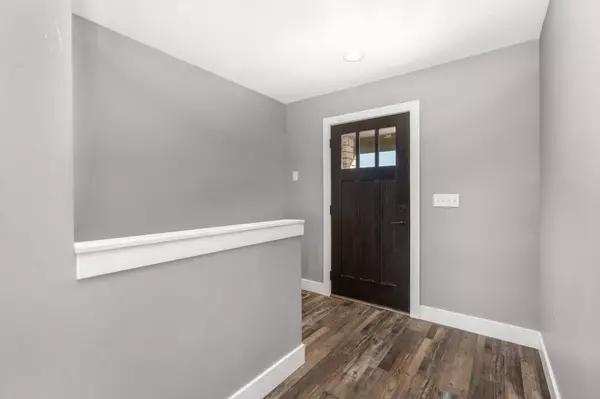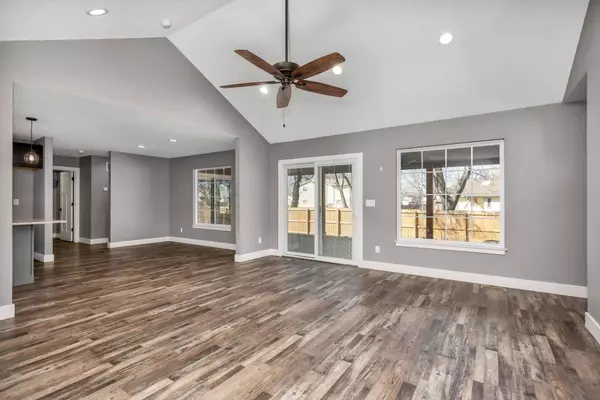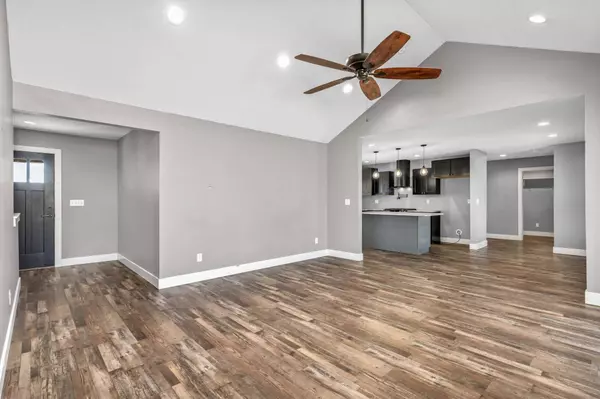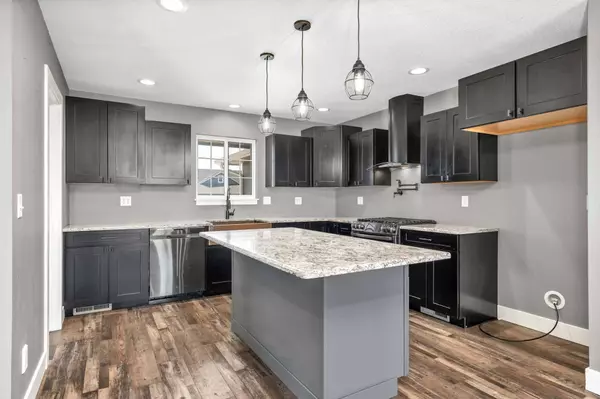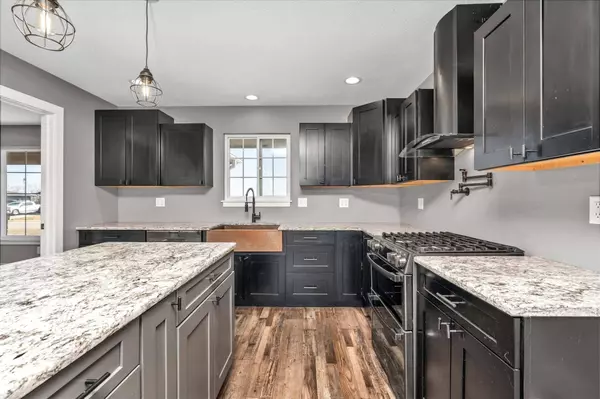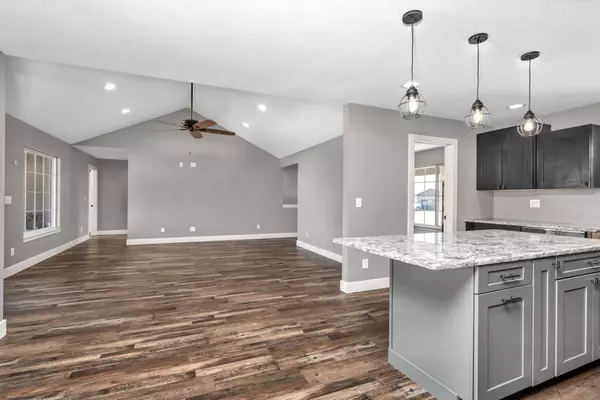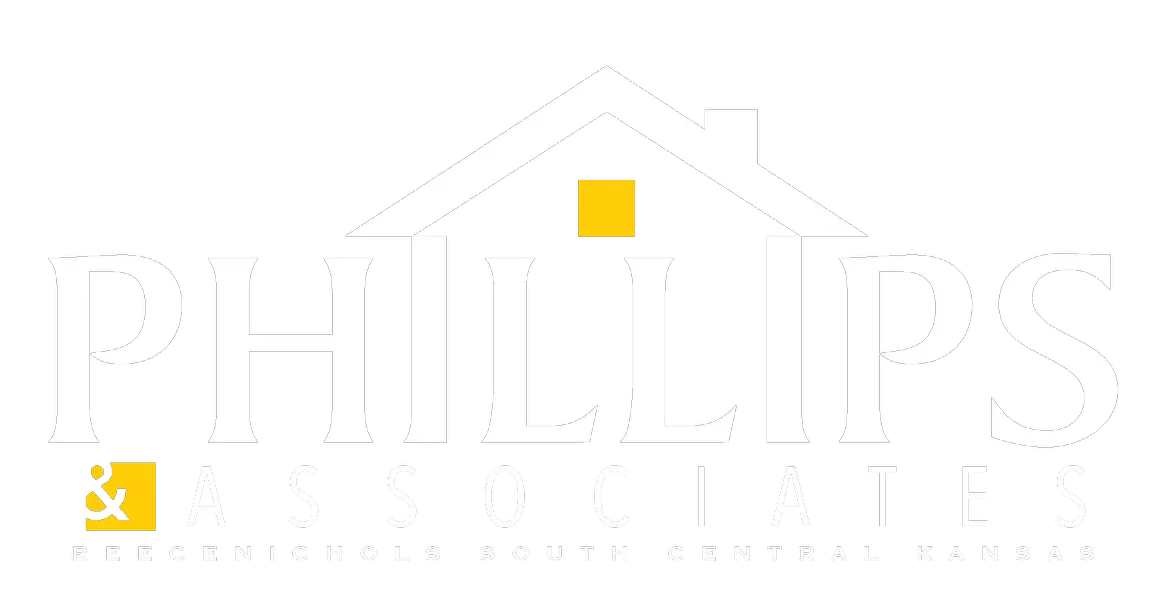
GALLERY
PROPERTY DETAIL
Key Details
Sold Price $382,2054.7%
Property Type Single Family Home
Sub Type Single Family Onsite Built
Listing Status Sold
Purchase Type For Sale
Square Footage 2, 945 sqft
Price per Sqft $129
Subdivision Northview Heights
MLS Listing ID SCK651918
Sold Date 09/05/25
Style Ranch
Bedrooms 5
Full Baths 3
Half Baths 1
Total Fin. Sqft 2945
Year Built 2020
Annual Tax Amount $9,594
Tax Year 2024
Lot Size 0.500 Acres
Acres 0.5
Lot Dimensions 21967
Property Sub-Type Single Family Onsite Built
Source sckansas
Location
State KS
County Sumner
Direction From Hwy 55 & Oliver Rd/Logan St: north on Logan to 11th Ave. West on 11th to home.
Rooms
Basement Partially Finished
Kitchen Island, Pantry, Range Hood, Gas Hookup, Granite Counters
Building
Lot Description Corner Lot
Foundation Full, Day Light
Above Ground Finished SqFt 1893
Architectural Style Ranch
Level or Stories One
Interior
Interior Features Ceiling Fan(s), Central Vacuum, Walk-In Closet(s), Vaulted Ceiling(s)
Heating Forced Air, Natural Gas
Cooling Central Air, Electric
Fireplace No
Appliance Dishwasher, Disposal, Range
Heat Source Forced Air, Natural Gas
Laundry Main Floor, Separate Room
Exterior
Parking Features Attached, Opener, Oversized
Garage Spaces 4.0
Garage Description RV Access/Parking
Utilities Available Sewer Available, Natural Gas Available, Public
View Y/N Yes
Roof Type Composition
Street Surface Paved Road
Schools
Elementary Schools Belle Plaine
Middle Schools Belle Plaine
High Schools Belle Plaine
School District Belle Plaine School District (Usd 357)
SIMILAR HOMES FOR SALE
Check for similar Single Family Homes at price around $382,205 in Belle Plaine,KS

Pending
$200,000
1130 N Burrows, Belle Plaine, KS 67013
Listed by Mark Benefiel • Exp Realty, LLC4 Beds 3 Baths 2,312 SqFt
Pending
$250,000
1258 E 90th Ave N, Belle Plaine, KS 67013
Listed by Ali Schneider • Keller Williams Signature Partners, LLC3 Beds 2 Baths 2,175 SqFt
Pending
$215,000
424 Arbor View Dr, Belle Plaine, KS 67013
Listed by Jessica Oller • Lange Real Estate3 Beds 3 Baths 1,942 SqFt
CONTACT


